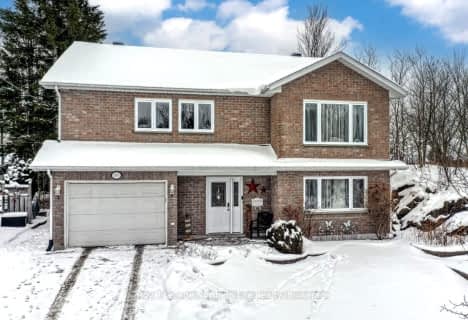Sold on Oct 22, 2015
Note: Property is not currently for sale or for rent.

-
Type: Detached
-
Style: 2-Storey
-
Lot Size: 97.07 x 120.57
-
Age: No Data
-
Taxes: $9,034 per year
-
Days on Site: 317 Days
-
Added: Dec 21, 2024 (10 months on market)
-
Updated:
-
Last Checked: 1 month ago
-
MLS®#: X10725847
-
Listed By: Century 21 blue sky region realty inc., brokerage(106)
55 Janey - Elegant, Spectacular, Exquisite would all be an understatement to describe this home. This home offers over 5000 sq ft of living space with every inch well thought out. There is hardwood throughout the top 2 floors. The kitchen is a dream for any person who enjoys entertaining. It includes all the high end appliances. The main floor master suite makes you feel like you are at a high resort. The 2nd floor features 3 huge bedrooms & a gorgeous mezzanine arc along with a modern 3 pc bathroom. The lower level is bright & open with a walkout basement. There is an amazing bedroom/sitting room ideal for in laws or visiting guests. All this plus a private park like yard backing onto greenspace.
Property Details
Facts for 55 JANEY Avenue, North Bay
Status
Days on Market: 317
Last Status: Sold
Sold Date: Oct 22, 2015
Closed Date: Nov 13, 2015
Expiry Date: Oct 30, 2015
Sold Price: $840,000
Unavailable Date: Oct 22, 2015
Input Date: Dec 09, 2014
Property
Status: Sale
Property Type: Detached
Style: 2-Storey
Area: North Bay
Availability Date: Flexible
Inside
Bedrooms: 4
Bedrooms Plus: 1
Bathrooms: 4
Kitchens: 1
Rooms: 11
Air Conditioning: Central Air
Fireplace: No
Washrooms: 4
Utilities
Electricity: Yes
Gas: Yes
Cable: Yes
Telephone: Yes
Building
Basement: Finished
Basement 2: Full
Heat Type: Forced Air
Heat Source: Gas
Exterior: Brick
Water Supply: Municipal
Special Designation: Unknown
Parking
Driveway: Circular
Garage Spaces: 2
Garage Type: Attached
Fees
Tax Year: 2014
Tax Legal Description: PCL 33-2 SEC 36M595 PT LT 33 PL 36M595 WIDD PT 3&4 36R10463 PT 2
Taxes: $9,034
Highlights
Feature: Fenced Yard
Land
Cross Street: MAIN FLR LAUNDRY: 10
Municipality District: North Bay
Pool: None
Sewer: Sewers
Lot Depth: 120.57
Lot Frontage: 97.07
Lot Irregularities: 97.07' X 120.57'
Rooms
Room details for 55 JANEY Avenue, North Bay
| Type | Dimensions | Description |
|---|---|---|
| Living Main | 4.03 x 4.87 | |
| Dining Main | 4.06 x 4.26 | |
| Other Main | 3.04 x 3.65 | |
| Kitchen Main | 3.86 x 4.77 | |
| Prim Bdrm Main | 4.67 x 7.92 | |
| Br 2nd | 3.58 x 3.91 | |
| Br 2nd | 3.20 x 3.58 | |
| Br 2nd | 3.65 x 4.21 | |
| Br Lower | 4.31 x 4.62 | |
| Family Main | 3.04 x 3.65 | |
| Rec Lower | 4.77 x 7.31 | |
| Other Lower | 4.01 x 4.26 |
| XXXXXXXX | XXX XX, XXXX |
XXXX XXX XXXX |
$XXX,XXX |
| XXX XX, XXXX |
XXXXXX XXX XXXX |
$XXX,XXX | |
| XXXXXXXX | XXX XX, XXXX |
XXXXXXXX XXX XXXX |
|
| XXX XX, XXXX |
XXXXXX XXX XXXX |
$XXX,XXX |
| XXXXXXXX XXXX | XXX XX, XXXX | $840,000 XXX XXXX |
| XXXXXXXX XXXXXX | XXX XX, XXXX | $875,000 XXX XXXX |
| XXXXXXXX XXXXXXXX | XXX XX, XXXX | XXX XXXX |
| XXXXXXXX XXXXXX | XXX XX, XXXX | $975,000 XXX XXXX |

École élémentaire publique Odyssée
Elementary: PublicHoly Cross Catholic School
Elementary: CatholicE T Carmichael Public School
Elementary: PublicVincent Massey Public School
Elementary: PublicW J Fricker Senior Public School
Elementary: PublicÉcole publique Héritage
Elementary: PublicÉcole secondaire publique Odyssée
Secondary: PublicWest Ferris Secondary School
Secondary: PublicÉcole secondaire catholique Algonquin
Secondary: CatholicChippewa Secondary School
Secondary: PublicWiddifield Secondary School
Secondary: PublicSt Joseph-Scollard Hall Secondary School
Secondary: Catholic- — bath
- — bed
- — sqft
37 Shallot Crescent North, North Bay, Ontario • P1A 3V7 • Birchaven
- — bath
- — bed


