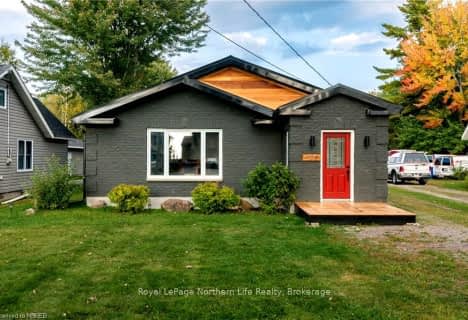
École Saint-Raymond
Elementary: Catholic
4.94 km
West Ferris Intermediate
Elementary: Public
3.70 km
Our Lady of Fatima Separate School
Elementary: Catholic
4.25 km
Silver Birches Elementary School
Elementary: Public
4.15 km
St Theresa School
Elementary: Catholic
3.14 km
Sunset Park Public School
Elementary: Public
1.00 km
École secondaire publique Odyssée
Secondary: Public
8.97 km
West Ferris Secondary School
Secondary: Public
3.68 km
École secondaire catholique Algonquin
Secondary: Catholic
8.72 km
Chippewa Secondary School
Secondary: Public
7.88 km
Widdifield Secondary School
Secondary: Public
9.91 km
St Joseph-Scollard Hall Secondary School
Secondary: Catholic
8.81 km


