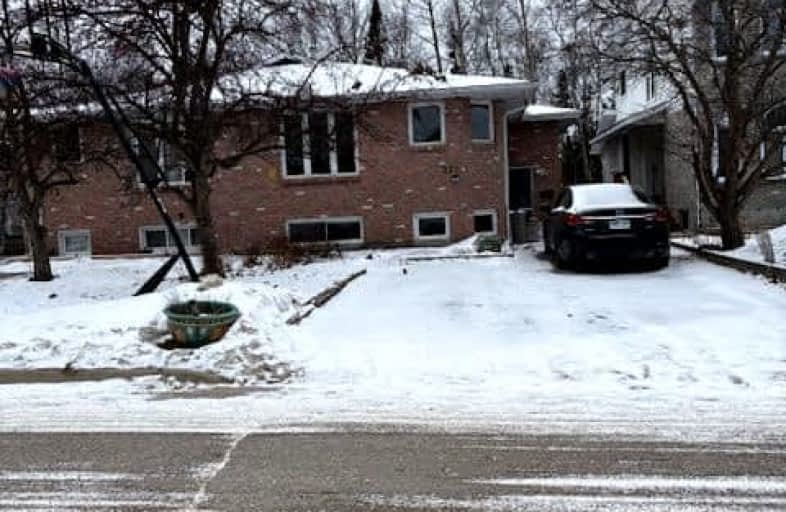Car-Dependent
- Most errands require a car.
Somewhat Bikeable
- Most errands require a car.

St Francis Separate School
Elementary: CatholicÉcole Saint-Raymond
Elementary: CatholicWest Ferris Intermediate
Elementary: PublicOur Lady of Fatima Separate School
Elementary: CatholicSilver Birches Elementary School
Elementary: PublicSunset Park Public School
Elementary: PublicÉcole secondaire publique Odyssée
Secondary: PublicWest Ferris Secondary School
Secondary: PublicÉcole secondaire catholique Algonquin
Secondary: CatholicChippewa Secondary School
Secondary: PublicWiddifield Secondary School
Secondary: PublicSt Joseph-Scollard Hall Secondary School
Secondary: Catholic-
The Awesome Park
0.12km -
Lee Park
22 Memorial Dr, North Bay ON 3.36km -
Kiwanis Playground
3.45km
-
Scotiabank
843 Leila Ave, North Bay ON P1A 2C0 1.09km -
Scotiabank
390 Lakeshore Dr, North Bay ON P1A 2C7 1.22km -
BMO Bank of Montreal
390 Lakeshore Dr, North Bay ON P1A 2C7 1.22km

















