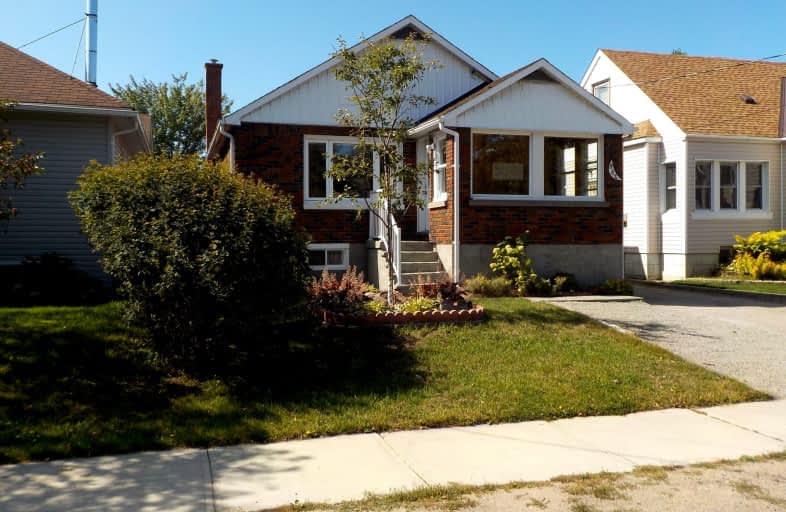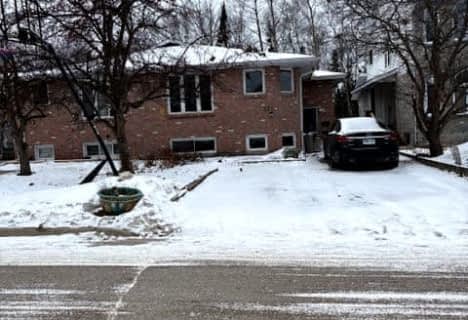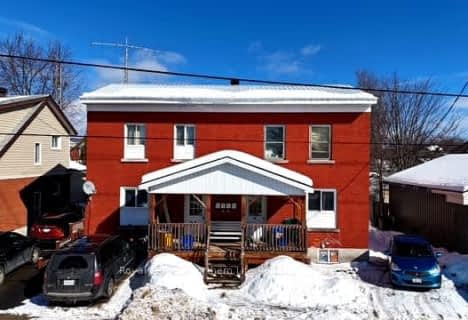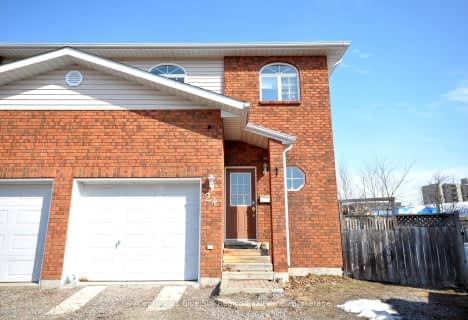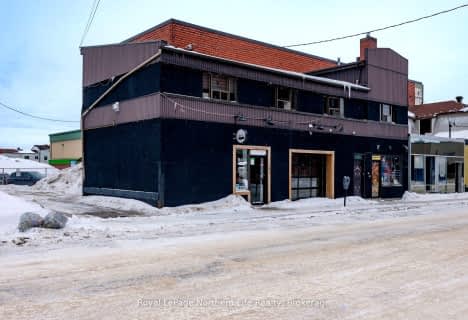Car-Dependent
- Some errands can be accomplished on foot.
Very Bikeable
- Most errands can be accomplished on bike.

St Francis Separate School
Elementary: CatholicÉcole Saint-Raymond
Elementary: CatholicMother St Bride School
Elementary: CatholicÉcole séparée Saint-Vincent
Elementary: CatholicÉcole secondaire catholique Algonquin
Elementary: CatholicSt. Luke Separate School
Elementary: CatholicÉcole secondaire publique Odyssée
Secondary: PublicWest Ferris Secondary School
Secondary: PublicÉcole secondaire catholique Algonquin
Secondary: CatholicChippewa Secondary School
Secondary: PublicWiddifield Secondary School
Secondary: PublicSt Joseph-Scollard Hall Secondary School
Secondary: Catholic-
Lee Park
22 Memorial Dr, North Bay ON 0.16km -
Kiwanis Playground
0.22km -
Northern Tikes Indoor Playground & Party Centre
210 Main St E (Wyld Street), North Bay ON P1B 1B1 1.23km
-
Northern Credit Union Ltd
525 Main St E (Regina St.), North Bay ON P1B 1B7 0.73km -
Scotiabank
Nipissing Plaza (Marshall & Lakeshore), North Bay ON 0.81km -
Caisse Populaire de Mattawa Ltd
370 Main St E, North Bay ON P1B 1B4 1.01km
