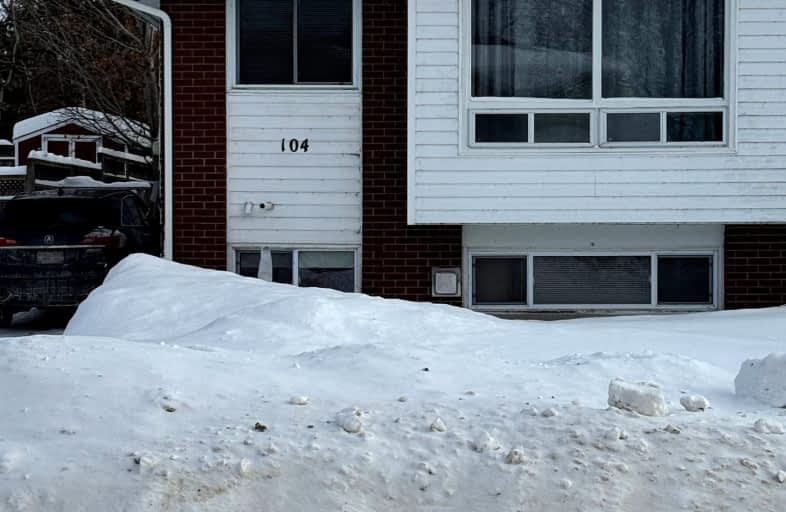Somewhat Walkable
- Some errands can be accomplished on foot.
50
/100
Bikeable
- Some errands can be accomplished on bike.
56
/100

St Francis Separate School
Elementary: Catholic
1.71 km
École Saint-Raymond
Elementary: Catholic
1.47 km
West Ferris Intermediate
Elementary: Public
0.22 km
Our Lady of Fatima Separate School
Elementary: Catholic
0.75 km
Silver Birches Elementary School
Elementary: Public
0.65 km
Sunset Park Public School
Elementary: Public
2.95 km
École secondaire publique Odyssée
Secondary: Public
5.89 km
West Ferris Secondary School
Secondary: Public
0.23 km
École secondaire catholique Algonquin
Secondary: Catholic
5.24 km
Chippewa Secondary School
Secondary: Public
4.39 km
Widdifield Secondary School
Secondary: Public
6.62 km
St Joseph-Scollard Hall Secondary School
Secondary: Catholic
5.40 km
-
The Awesome Park
0.34km -
Lee Park
22 Memorial Dr, North Bay ON 3.09km -
Kiwanis Playground
3.18km
-
Scotiabank
843 Leila Ave, North Bay ON P1A 2C0 0.71km -
BMO Bank of Montreal
390 Lakeshore Dr, North Bay ON P1A 2C7 0.83km -
Scotiabank
390 Lakeshore Dr, North Bay ON P1A 2C7 0.84km


