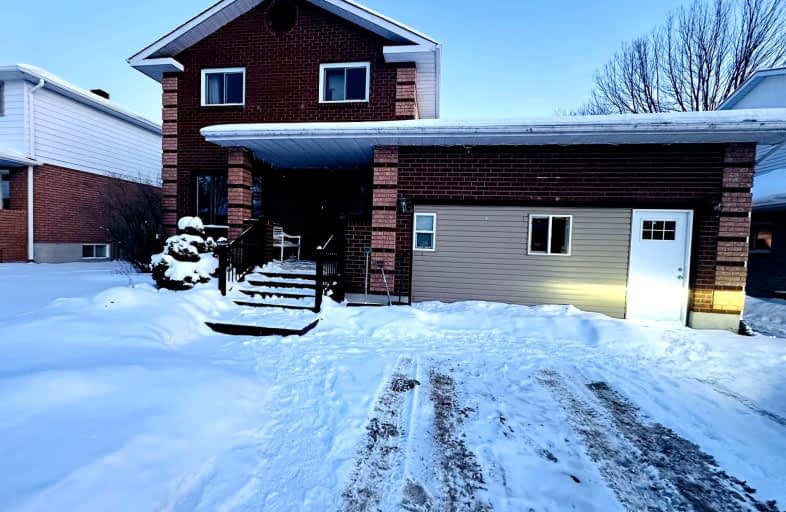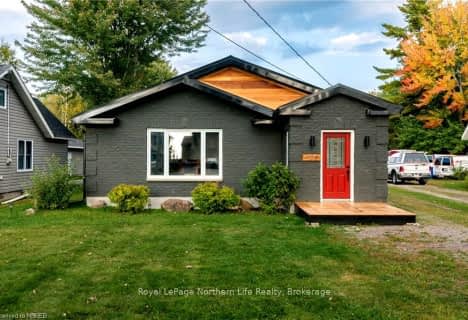Car-Dependent
- Most errands require a car.
45
/100
Bikeable
- Some errands can be accomplished on bike.
59
/100

St Francis Separate School
Elementary: Catholic
1.45 km
École Saint-Raymond
Elementary: Catholic
1.18 km
West Ferris Intermediate
Elementary: Public
0.11 km
Our Lady of Fatima Separate School
Elementary: Catholic
0.58 km
St. Luke Separate School
Elementary: Catholic
3.32 km
Silver Birches Elementary School
Elementary: Public
0.38 km
École secondaire publique Odyssée
Secondary: Public
5.57 km
West Ferris Secondary School
Secondary: Public
0.10 km
École secondaire catholique Algonquin
Secondary: Catholic
4.96 km
Chippewa Secondary School
Secondary: Public
4.11 km
Widdifield Secondary School
Secondary: Public
6.31 km
St Joseph-Scollard Hall Secondary School
Secondary: Catholic
5.10 km
-
The Awesome Park
0.55km -
Lee Park
22 Memorial Dr, North Bay ON 2.83km -
Kiwanis Playground
2.92km
-
Scotiabank
843 Leila Ave, North Bay ON P1A 2C0 0.63km -
Scotiabank
390 Lakeshore Dr, North Bay ON P1A 2C7 0.75km -
BMO Bank of Montreal
390 Lakeshore Dr, North Bay ON P1A 2C7 0.79km








