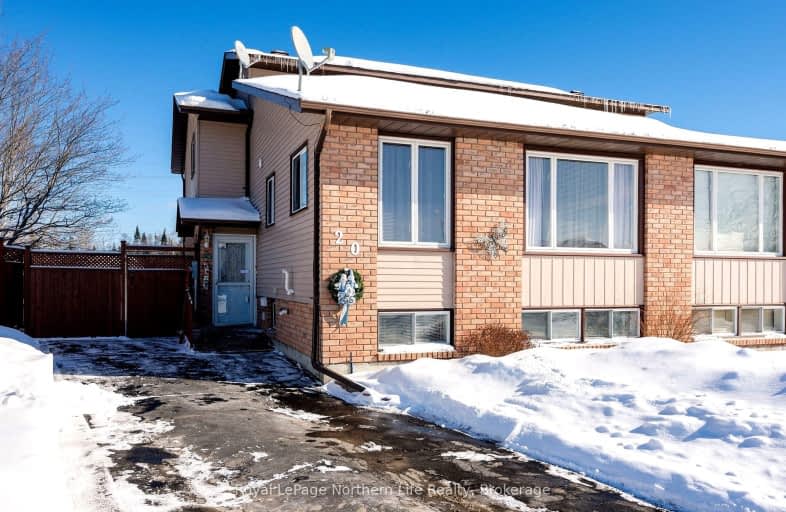Car-Dependent
- Almost all errands require a car.
17
/100
Bikeable
- Some errands can be accomplished on bike.
51
/100

St Francis Separate School
Elementary: Catholic
1.64 km
École Saint-Raymond
Elementary: Catholic
1.33 km
West Ferris Intermediate
Elementary: Public
0.44 km
Our Lady of Fatima Separate School
Elementary: Catholic
0.92 km
Silver Birches Elementary School
Elementary: Public
0.66 km
Sunset Park Public School
Elementary: Public
2.97 km
École secondaire publique Odyssée
Secondary: Public
5.50 km
West Ferris Secondary School
Secondary: Public
0.39 km
École secondaire catholique Algonquin
Secondary: Catholic
5.08 km
Chippewa Secondary School
Secondary: Public
4.26 km
Widdifield Secondary School
Secondary: Public
6.31 km
St Joseph-Scollard Hall Secondary School
Secondary: Catholic
5.16 km
-
The Awesome Park
0.54km -
Lee Park
22 Memorial Dr, North Bay ON 3.01km -
Kiwanis Playground
3.09km
-
Scotiabank
843 Leila Ave, North Bay ON P1A 2C0 1.01km -
Scotiabank
390 Lakeshore Dr, North Bay ON P1A 2C7 1.12km -
BMO Bank of Montreal
390 Lakeshore Dr, North Bay ON P1A 2C7 1.16km





