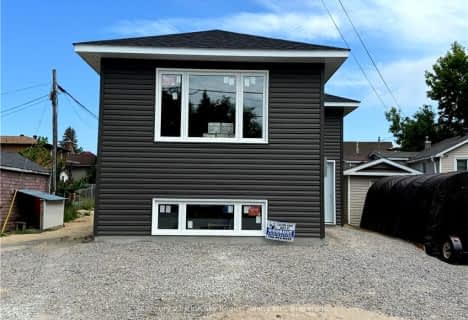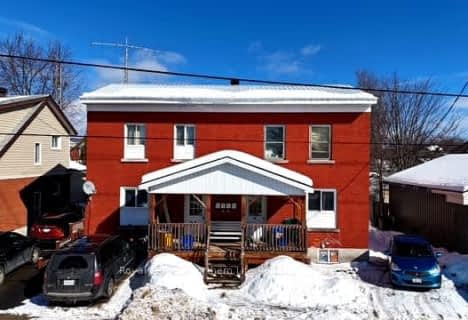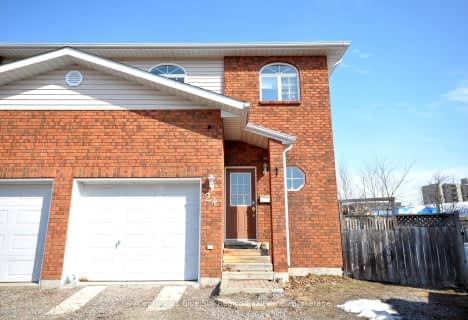
École élémentaire publique Odyssée
Elementary: Public
1.18 km
Holy Cross Catholic School
Elementary: Catholic
1.98 km
E T Carmichael Public School
Elementary: Public
1.52 km
Vincent Massey Public School
Elementary: Public
0.08 km
W J Fricker Senior Public School
Elementary: Public
1.04 km
École publique Héritage
Elementary: Public
1.30 km
École secondaire publique Odyssée
Secondary: Public
1.19 km
West Ferris Secondary School
Secondary: Public
6.76 km
École secondaire catholique Algonquin
Secondary: Catholic
3.68 km
Chippewa Secondary School
Secondary: Public
4.15 km
Widdifield Secondary School
Secondary: Public
1.73 km
St Joseph-Scollard Hall Secondary School
Secondary: Catholic
2.86 km







