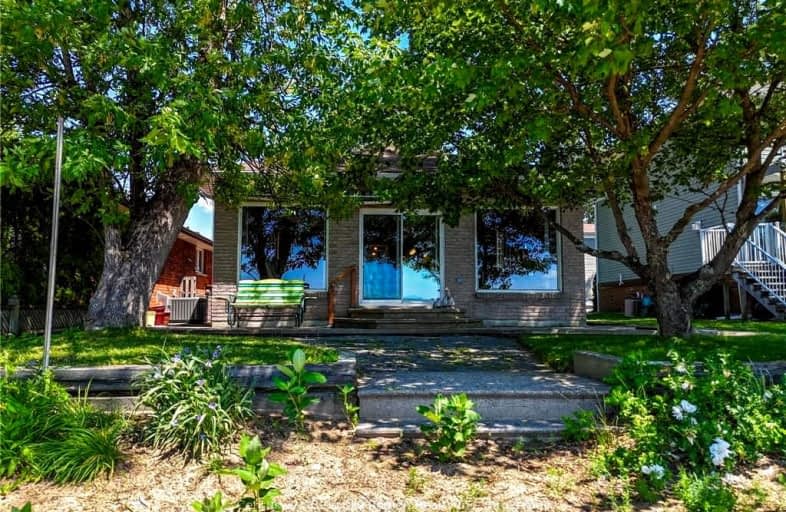
St Francis Separate School
Elementary: Catholic
2.22 km
École Saint-Raymond
Elementary: Catholic
2.08 km
West Ferris Intermediate
Elementary: Public
1.08 km
Our Lady of Fatima Separate School
Elementary: Catholic
1.23 km
St. Luke Separate School
Elementary: Catholic
4.11 km
Silver Birches Elementary School
Elementary: Public
1.35 km
École secondaire publique Odyssée
Secondary: Public
6.62 km
West Ferris Secondary School
Secondary: Public
1.11 km
École secondaire catholique Algonquin
Secondary: Catholic
5.68 km
Chippewa Secondary School
Secondary: Public
4.79 km
Widdifield Secondary School
Secondary: Public
7.26 km
St Joseph-Scollard Hall Secondary School
Secondary: Catholic
5.95 km




