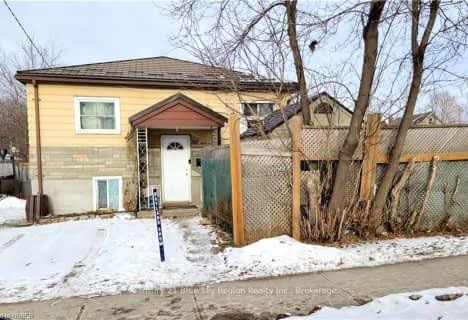
Woodland Public School
Elementary: Public
0.48 km
St Alexander Separate School
Elementary: Catholic
0.88 km
Mother St Bride School
Elementary: Catholic
1.53 km
École secondaire catholique Algonquin
Elementary: Catholic
1.40 km
St Hubert Separate School
Elementary: Catholic
1.13 km
Alliance French Immersion Public School
Elementary: Public
1.72 km
École secondaire publique Odyssée
Secondary: Public
2.90 km
West Ferris Secondary School
Secondary: Public
6.44 km
École secondaire catholique Algonquin
Secondary: Catholic
1.40 km
Chippewa Secondary School
Secondary: Public
2.28 km
Widdifield Secondary School
Secondary: Public
1.81 km
St Joseph-Scollard Hall Secondary School
Secondary: Catholic
1.47 km




