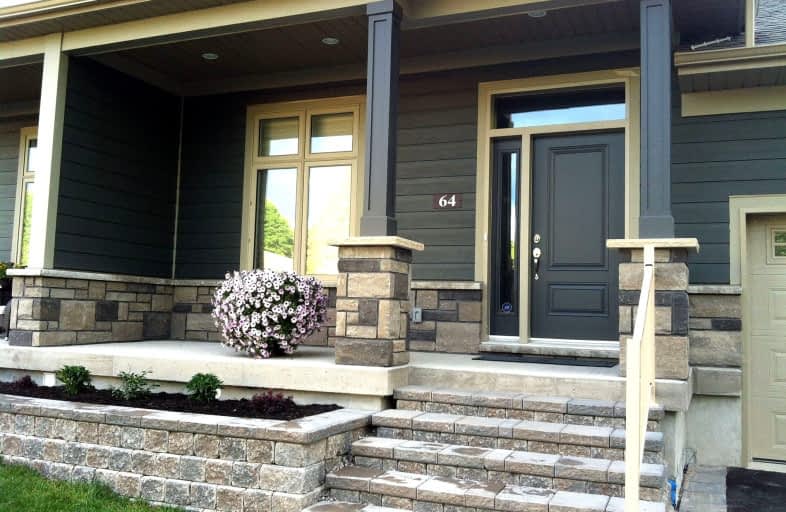Car-Dependent
- Almost all errands require a car.
15
/100
Somewhat Bikeable
- Most errands require a car.
28
/100

École élémentaire publique Odyssée
Elementary: Public
1.90 km
E T Carmichael Public School
Elementary: Public
1.62 km
Vincent Massey Public School
Elementary: Public
1.26 km
École élémentaire catholique Saints-Anges
Elementary: Catholic
2.26 km
W J Fricker Senior Public School
Elementary: Public
2.08 km
École publique Héritage
Elementary: Public
1.92 km
École secondaire publique Odyssée
Secondary: Public
1.91 km
West Ferris Secondary School
Secondary: Public
7.51 km
École secondaire catholique Algonquin
Secondary: Catholic
3.55 km
Chippewa Secondary School
Secondary: Public
4.23 km
Widdifield Secondary School
Secondary: Public
1.35 km
St Joseph-Scollard Hall Secondary School
Secondary: Catholic
2.82 km
-
Airport Lookout Park
North Bay ON 1.28km -
Centennial Park
1.73km -
Graham Field
2.99km
-
Mortgage Specialist - Ryan Currie
925 Stockdale Rd (Airport Rd), North Bay ON P1B 9N5 2.16km -
Alterna Savings
107 Shirreff Ave, North Bay ON P1B 7K8 2.35km -
BMO Bank of Montreal
1812 Algonquin Ave, North Bay ON P1B 4Z1 2.38km


