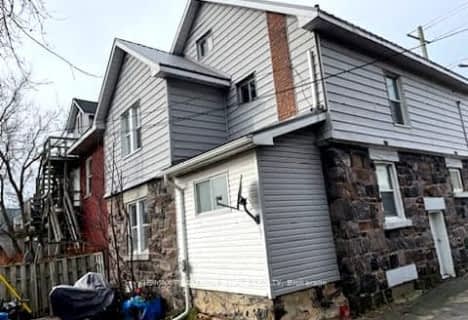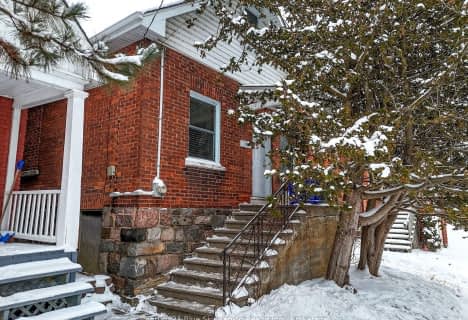
École élémentaire publique Odyssée
Elementary: PublicE T Carmichael Public School
Elementary: PublicVincent Massey Public School
Elementary: PublicÉcole élémentaire catholique Saints-Anges
Elementary: CatholicW J Fricker Senior Public School
Elementary: PublicÉcole publique Héritage
Elementary: PublicÉcole secondaire publique Odyssée
Secondary: PublicWest Ferris Secondary School
Secondary: PublicÉcole secondaire catholique Algonquin
Secondary: CatholicChippewa Secondary School
Secondary: PublicWiddifield Secondary School
Secondary: PublicSt Joseph-Scollard Hall Secondary School
Secondary: Catholic- 1 bath
- 3 bed
- 1100 sqft
202 Cartier Street, North Bay, Ontario • P1B 5J7 • College Heights










