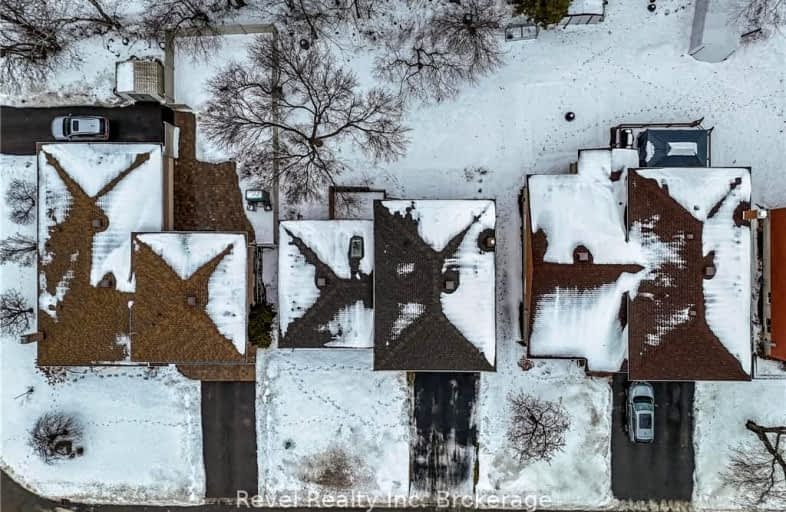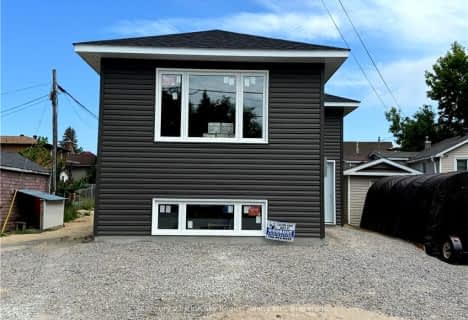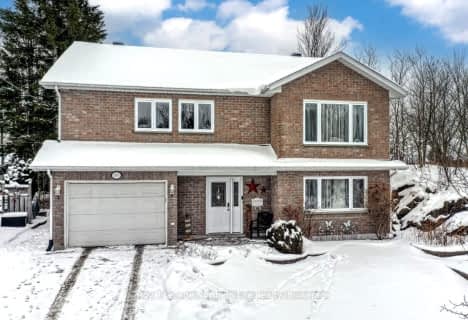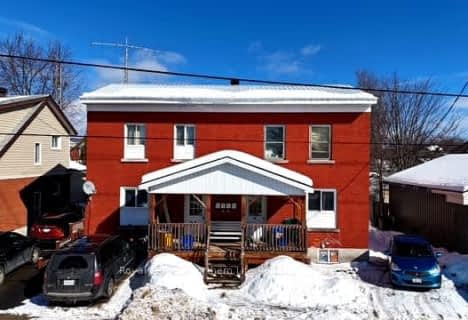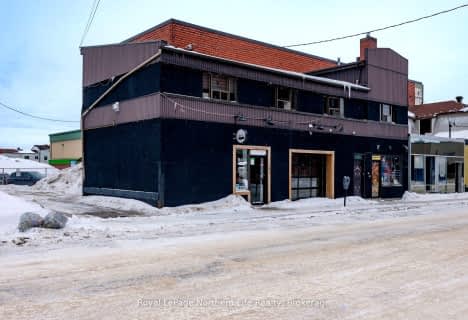Somewhat Walkable
- Some errands can be accomplished on foot.
58
/100
Bikeable
- Some errands can be accomplished on bike.
50
/100

École élémentaire publique Odyssée
Elementary: Public
1.00 km
Holy Cross Catholic School
Elementary: Catholic
1.43 km
E T Carmichael Public School
Elementary: Public
1.48 km
W J Fricker Senior Public School
Elementary: Public
1.10 km
Chippewa Intermediate School
Elementary: Public
1.20 km
École publique Héritage
Elementary: Public
0.97 km
École secondaire publique Odyssée
Secondary: Public
0.99 km
West Ferris Secondary School
Secondary: Public
4.68 km
École secondaire catholique Algonquin
Secondary: Catholic
2.48 km
Chippewa Secondary School
Secondary: Public
2.52 km
Widdifield Secondary School
Secondary: Public
2.05 km
St Joseph-Scollard Hall Secondary School
Secondary: Catholic
1.80 km
