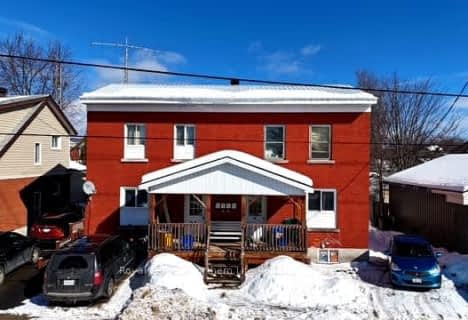
École élémentaire publique Odyssée
Elementary: Public
0.15 km
E T Carmichael Public School
Elementary: Public
0.81 km
Vincent Massey Public School
Elementary: Public
1.27 km
W J Fricker Senior Public School
Elementary: Public
0.56 km
Chippewa Intermediate School
Elementary: Public
1.30 km
École publique Héritage
Elementary: Public
0.15 km
École secondaire publique Odyssée
Secondary: Public
0.14 km
West Ferris Secondary School
Secondary: Public
5.53 km
École secondaire catholique Algonquin
Secondary: Catholic
2.59 km
Chippewa Secondary School
Secondary: Public
2.90 km
Widdifield Secondary School
Secondary: Public
1.38 km
St Joseph-Scollard Hall Secondary School
Secondary: Catholic
1.77 km



