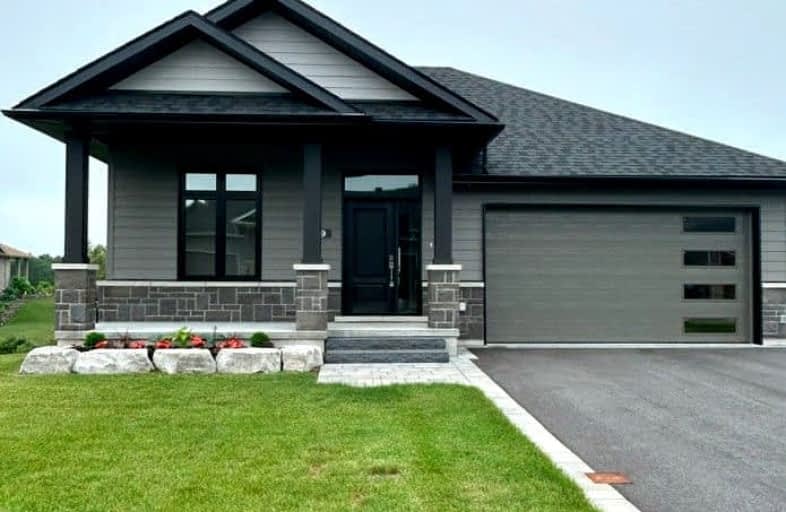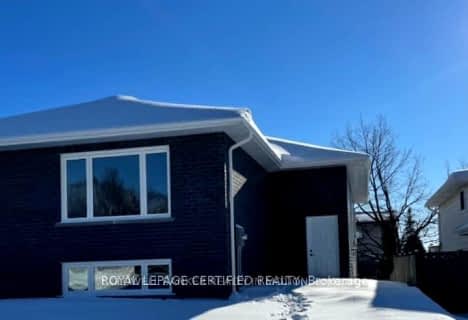Car-Dependent
- Almost all errands require a car.
Somewhat Bikeable
- Most errands require a car.

École élémentaire publique Odyssée
Elementary: PublicE T Carmichael Public School
Elementary: PublicVincent Massey Public School
Elementary: PublicÉcole élémentaire catholique Saints-Anges
Elementary: CatholicW J Fricker Senior Public School
Elementary: PublicÉcole publique Héritage
Elementary: PublicÉcole secondaire publique Odyssée
Secondary: PublicWest Ferris Secondary School
Secondary: PublicÉcole secondaire catholique Algonquin
Secondary: CatholicChippewa Secondary School
Secondary: PublicWiddifield Secondary School
Secondary: PublicSt Joseph-Scollard Hall Secondary School
Secondary: Catholic-
Airport Lookout Park
North Bay ON 1.17km -
Thompson Park
3.28km -
Kinette Playground
Copeland St (Rock St), North Bay ON 3.3km
-
RBC Royal Bank
925 Stockdale Rd (Algonquin Av), North Bay ON P1B 9N5 2.07km -
Mortgage Specialist - Ryan Currie
925 Stockdale Rd (Airport Rd), North Bay ON P1B 9N5 2.05km -
BMO Bank of Montreal
1812 Algonquin Ave, North Bay ON P1B 4Z1 2.27km



