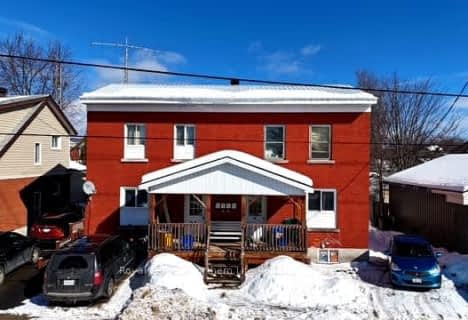Sold on Mar 25, 2013
Note: Property is not currently for sale or for rent.

-
Type: Detached
-
Style: 2-Storey
-
Lot Size: 62 x 190
-
Age: No Data
-
Taxes: $8,100 per year
-
Days on Site: 298 Days
-
Added: Dec 21, 2024 (9 months on market)
-
Updated:
-
Last Checked: 1 month ago
-
MLS®#: X10725010
-
Listed By: Century 21 blue sky region realty inc., brokerage(106)
953 Leask Ave - Look no further on Lake Nipissing! Sandy beach and sunsets right in the heart of the city. Fully serviced custom built 1+ storey home with 3 bedrooms plus two extra in lower level, 4 bathrooms. Modern 5 year old home with maintenance-free exterior, immaculate interior, double car garage, interlocking brick driveway, in-floor heating. Words can not describe this house, location, or view. Must be seen to be appreciated.
Property Details
Facts for 953 LEASK Avenue, North Bay
Status
Days on Market: 298
Last Status: Sold
Sold Date: Mar 25, 2013
Closed Date: May 01, 2013
Expiry Date: Mar 31, 2013
Sold Price: $690,000
Unavailable Date: Mar 25, 2013
Input Date: Jun 01, 2012
Property
Status: Sale
Property Type: Detached
Style: 2-Storey
Area: North Bay
Availability Date: Flexible
Inside
Bedrooms: 5
Bathrooms: 4
Kitchens: 1
Rooms: 9
Air Conditioning: Central Air
Fireplace: No
Washrooms: 4
Utilities
Electricity: Yes
Gas: Yes
Cable: Yes
Telephone: Yes
Building
Basement: Finished
Basement 2: W/O
Heat Type: Forced Air
Heat Source: Gas
Exterior: Stone
Exterior: Vinyl Siding
Water Supply: Municipal
Special Designation: Unknown
Parking
Driveway: Other
Garage Spaces: 2
Garage Type: Attached
Fees
Tax Year: 2011
Tax Legal Description: PLAN 63, LOT 6, PT. LOT 7
Taxes: $8,100
Land
Municipality District: North Bay
Pool: None
Sewer: Sewers
Lot Depth: 190
Lot Frontage: 62
Lot Irregularities: 62' X 190'
Zoning: RES
Water Body Type: Lake
Access To Property: Yr Rnd Municpal Rd
Rooms
Room details for 953 LEASK Avenue, North Bay
| Type | Dimensions | Description |
|---|---|---|
| Living Main | 4.26 x 5.86 | |
| Dining Main | 3.35 x 4.16 | |
| Other Main | 2.43 x 3.65 | |
| Kitchen Main | 3.65 x 3.75 | |
| Prim Bdrm Main | 4.57 x 6.24 | |
| Br 2nd | 3.50 x 4.57 | |
| Br 2nd | 3.32 x 4.62 | |
| Br Lower | 3.65 x 4.26 | |
| Br Lower | 3.60 x 4.36 | |
| Bathroom | - | |
| Family Lower | 5.86 x 6.70 | |
| Other Lower | 1.62 x 3.65 |
| XXXXXXXX | XXX XX, XXXX |
XXXX XXX XXXX |
$XXX,XXX |
| XXX XX, XXXX |
XXXXXX XXX XXXX |
$XXX,XXX | |
| XXXXXXXX | XXX XX, XXXX |
XXXXXXXX XXX XXXX |
|
| XXX XX, XXXX |
XXXXXX XXX XXXX |
$XXX,XXX | |
| XXXXXXXX | XXX XX, XXXX |
XXXXXXX XXX XXXX |
|
| XXX XX, XXXX |
XXXXXX XXX XXXX |
$XXX,XXX | |
| XXXXXXXX | XXX XX, XXXX |
XXXXXXXX XXX XXXX |
|
| XXX XX, XXXX |
XXXXXX XXX XXXX |
$XXX,XXX | |
| XXXXXXXX | XXX XX, XXXX |
XXXXXXXX XXX XXXX |
|
| XXX XX, XXXX |
XXXXXX XXX XXXX |
$XXX,XXX | |
| XXXXXXXX | XXX XX, XXXX |
XXXX XXX XXXX |
$XXX,XXX |
| XXX XX, XXXX |
XXXXXX XXX XXXX |
$XXX,XXX | |
| XXXXXXXX | XXX XX, XXXX |
XXXXXXXX XXX XXXX |
|
| XXX XX, XXXX |
XXXXXX XXX XXXX |
$XXX,XXX |
| XXXXXXXX XXXX | XXX XX, XXXX | $690,000 XXX XXXX |
| XXXXXXXX XXXXXX | XXX XX, XXXX | $699,900 XXX XXXX |
| XXXXXXXX XXXXXXXX | XXX XX, XXXX | XXX XXXX |
| XXXXXXXX XXXXXX | XXX XX, XXXX | $749,900 XXX XXXX |
| XXXXXXXX XXXXXXX | XXX XX, XXXX | XXX XXXX |
| XXXXXXXX XXXXXX | XXX XX, XXXX | $749,900 XXX XXXX |
| XXXXXXXX XXXXXXXX | XXX XX, XXXX | XXX XXXX |
| XXXXXXXX XXXXXX | XXX XX, XXXX | $749,900 XXX XXXX |
| XXXXXXXX XXXXXXXX | XXX XX, XXXX | XXX XXXX |
| XXXXXXXX XXXXXX | XXX XX, XXXX | $759,000 XXX XXXX |
| XXXXXXXX XXXX | XXX XX, XXXX | $225,000 XXX XXXX |
| XXXXXXXX XXXXXX | XXX XX, XXXX | $199,900 XXX XXXX |
| XXXXXXXX XXXXXXXX | XXX XX, XXXX | XXX XXXX |
| XXXXXXXX XXXXXX | XXX XX, XXXX | $759,000 XXX XXXX |

St Francis Separate School
Elementary: CatholicÉcole Saint-Raymond
Elementary: CatholicMother St Bride School
Elementary: CatholicÉcole séparée Saint-Vincent
Elementary: CatholicÉcole secondaire catholique Algonquin
Elementary: CatholicSt. Luke Separate School
Elementary: CatholicÉcole secondaire publique Odyssée
Secondary: PublicWest Ferris Secondary School
Secondary: PublicÉcole secondaire catholique Algonquin
Secondary: CatholicChippewa Secondary School
Secondary: PublicWiddifield Secondary School
Secondary: PublicSt Joseph-Scollard Hall Secondary School
Secondary: Catholic- — bath
- — bed
- — sqft
230-232 Fifth Avenue West, North Bay, Ontario • P1B 3N6 • Central

