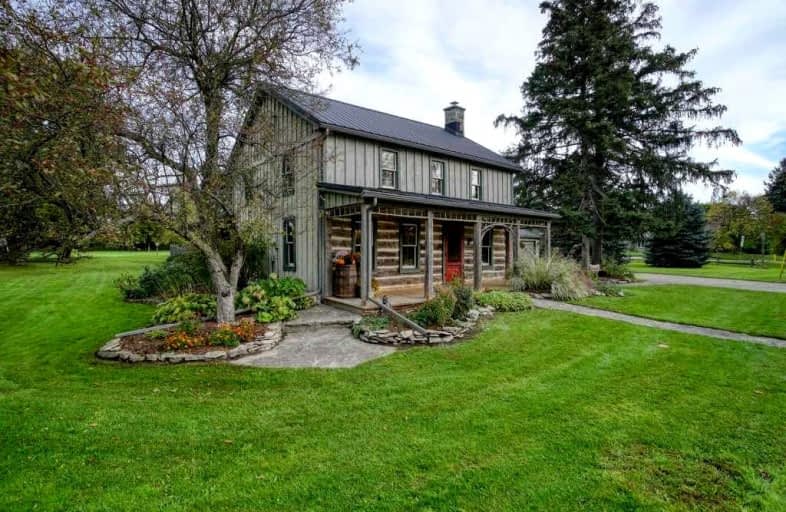Sold on Dec 24, 2021
Note: Property is not currently for sale or for rent.

-
Type: Detached
-
Style: 2-Storey
-
Size: 2000 sqft
-
Lot Size: 184.58 x 111.13 Feet
-
Age: 100+ years
-
Taxes: $4,138 per year
-
Days on Site: 38 Days
-
Added: Nov 16, 2021 (1 month on market)
-
Updated:
-
Last Checked: 3 months ago
-
MLS®#: X5433573
-
Listed By: Royal lepage crown realty services, brokerage
Dreaming Of Owning A Piece Of Local History & Love The Idea Of Living In A Small Hamlet Just Minutes To Cambridge, Kitchener & The 401? Then This Unique 1832 Built Log Home W/ Large 2001 Addition, Just Might Be The Home For You. It Sits On A .47 Acre Lot With Detached 2-Car Garage & Is Adjacent To The Community Park & Local Eatery. This 4 Bedroom Home Maintains A Lot Of The Original Charm & Character & Is Just. Waiting For The Perfect Family To Call It Home!
Extras
Hot Water Heater 2020. Water Line 2020 ($8,000.). Steel Roof 2020 ($28,000.00). 100 Amp Hydro Service (Breakers). Septic System 2001. C/Air Not Working. Main House 1832 & Addition 2001. Netflash Fibre Optic Internet Is Available At Property
Property Details
Facts for 1 Marshall Avenue, North Dumfries
Status
Days on Market: 38
Last Status: Sold
Sold Date: Dec 24, 2021
Closed Date: Mar 18, 2022
Expiry Date: Feb 16, 2022
Sold Price: $1,211,969
Unavailable Date: Dec 24, 2021
Input Date: Nov 16, 2021
Prior LSC: Listing with no contract changes
Property
Status: Sale
Property Type: Detached
Style: 2-Storey
Size (sq ft): 2000
Age: 100+
Area: North Dumfries
Availability Date: 30-59 Days
Assessment Amount: $45,900
Assessment Year: 2021
Inside
Bedrooms: 4
Bathrooms: 3
Kitchens: 1
Rooms: 13
Den/Family Room: Yes
Air Conditioning: None
Fireplace: Yes
Laundry Level: Main
Washrooms: 3
Building
Basement: Full
Basement 2: Part Bsmt
Heat Type: Forced Air
Heat Source: Gas
Exterior: Log
Exterior: Wood
Water Supply Type: Comm Well
Water Supply: Well
Special Designation: Unknown
Parking
Driveway: Pvt Double
Garage Spaces: 1
Garage Type: Detached
Covered Parking Spaces: 6
Total Parking Spaces: 7
Fees
Tax Year: 2021
Tax Legal Description: Lt 1 Pl 1111 North Dumfries S/T Interest In 120370
Taxes: $4,138
Highlights
Feature: Place Of Wor
Feature: School Bus Route
Land
Cross Street: Roseville Rd (Region
Municipality District: North Dumfries
Fronting On: West
Parcel Number: 038470045
Pool: None
Sewer: Septic
Lot Depth: 111.13 Feet
Lot Frontage: 184.58 Feet
Lot Irregularities: 184.04Ft X 111.13Ft X
Acres: < .50
Zoning: R3
Additional Media
- Virtual Tour: https://unbranded.youriguide.com/1_marshall_ave_ayr_on/
Rooms
Room details for 1 Marshall Avenue, North Dumfries
| Type | Dimensions | Description |
|---|---|---|
| Living Main | 3.61 x 4.50 | Hardwood Floor |
| Kitchen Main | 3.35 x 4.39 | Hardwood Floor |
| Bathroom Main | 2.69 x 2.90 | 2 Pc Bath, Hardwood Floor |
| Dining Main | 3.61 x 3.68 | Hardwood Floor, Fireplace |
| Family Main | 5.87 x 5.05 | Hardwood Floor |
| Laundry Main | 2.69 x 2.03 | |
| Den Main | 3.12 x 3.71 | Hardwood Floor |
| Prim Bdrm 2nd | 5.84 x 5.08 | Hardwood Floor |
| Bathroom 2nd | 2.69 x 2.90 | 3 Pc Ensuite, Hardwood Floor |
| 2nd Br 2nd | 4.19 x 2.69 | Hardwood Floor |
| 3rd Br 2nd | 3.40 x 4.65 | Hardwood Floor |
| 4th Br 2nd | 4.22 x 2.64 | Hardwood Floor |
| XXXXXXXX | XXX XX, XXXX |
XXXX XXX XXXX |
$X,XXX,XXX |
| XXX XX, XXXX |
XXXXXX XXX XXXX |
$X,XXX,XXX | |
| XXXXXXXX | XXX XX, XXXX |
XXXXXXX XXX XXXX |
|
| XXX XX, XXXX |
XXXXXX XXX XXXX |
$X,XXX,XXX | |
| XXXXXXXX | XXX XX, XXXX |
XXXXXXX XXX XXXX |
|
| XXX XX, XXXX |
XXXXXX XXX XXXX |
$XXX,XXX |
| XXXXXXXX XXXX | XXX XX, XXXX | $1,211,969 XXX XXXX |
| XXXXXXXX XXXXXX | XXX XX, XXXX | $1,174,900 XXX XXXX |
| XXXXXXXX XXXXXXX | XXX XX, XXXX | XXX XXXX |
| XXXXXXXX XXXXXX | XXX XX, XXXX | $1,174,900 XXX XXXX |
| XXXXXXXX XXXXXXX | XXX XX, XXXX | XXX XXXX |
| XXXXXXXX XXXXXX | XXX XX, XXXX | $899,900 XXX XXXX |

Groh Public School
Elementary: PublicSt Brigid Catholic Elementary School
Elementary: CatholicBrigadoon Public School
Elementary: PublicJ W Gerth Public School
Elementary: PublicJohn Sweeney Catholic Elementary School
Elementary: CatholicJean Steckle Public School
Elementary: PublicForest Heights Collegiate Institute
Secondary: PublicKitchener Waterloo Collegiate and Vocational School
Secondary: PublicEastwood Collegiate Institute
Secondary: PublicHuron Heights Secondary School
Secondary: PublicSt Mary's High School
Secondary: CatholicCameron Heights Collegiate Institute
Secondary: Public

