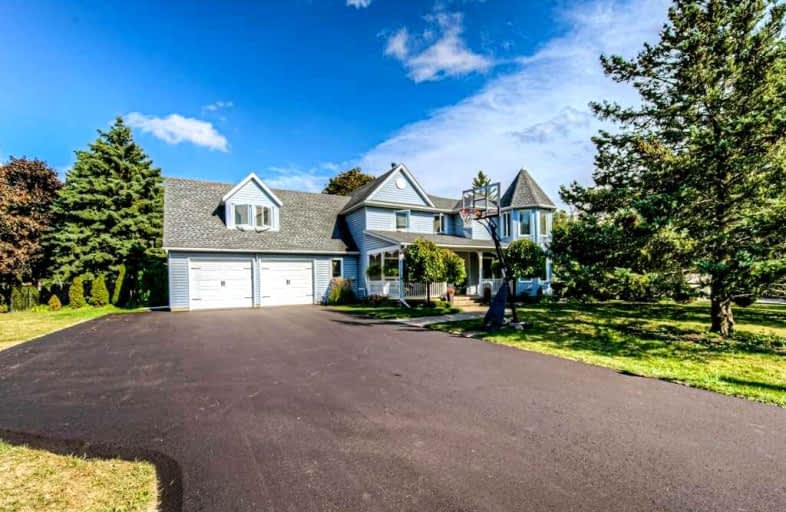Sold on Oct 05, 2022
Note: Property is not currently for sale or for rent.

-
Type: Detached
-
Style: 2-Storey
-
Size: 3000 sqft
-
Lot Size: 129.58 x 228 Feet
-
Age: 31-50 years
-
Taxes: $5,382 per year
-
Days on Site: 16 Days
-
Added: Sep 19, 2022 (2 weeks on market)
-
Updated:
-
Last Checked: 3 months ago
-
MLS®#: X5768335
-
Listed By: Re/max twin city realty inc., brokerage
Perfect For A Large Family! Inspired 5 Bedrm/4 Bath In Commuter-Friendly Roseville. 3700+ Sq Ft Of Finished Living Space Meticulously Updated. Sprawling Covered Front Porch. Sun-Lit Foyer Flanked By Entertainment Areas. Grand Formal Living Rm & Dining Rm With Walkout To Covered Side Deck. Massive Family Room With Wood Fp. Spectacular Updated Kitchen With Granite, Stainless, Double Ovens, Breakfast Bar + Room To Seat 12 Comfortably. Sunroom Style Den Opens To Huge Rear Deck. 5 Bedrooms Upstairs Includes Primary Suite & Dbl Bedroom Over Garage That's Perfect For Epic Sleepovers. Beautiful Finished Basement With Rec Rm, Gym, 3Pc Bath & More. L Shaped Pool With Updated Pump, Liner & Fence. Modern Chicken Coop. Everything Has Been Consistently Upgraded And Maintained. High Speed Fibre Optics For Seamless Work From Home Experience. Driveway Parking For 8, Plus 2 More In Attached Garage. Ideal For Those Who Dream Of Country Living With Neighbours Close Be. Absolutely Move In Ready!!
Extras
Nearly 4000 Square Feet Of Finished Living Space, 3,222 Sq Ft Above Grade, And 750 Sq Ft Finished In Basement
Property Details
Facts for 1 Meadow Rose Lane, North Dumfries
Status
Days on Market: 16
Last Status: Sold
Sold Date: Oct 05, 2022
Closed Date: Dec 15, 2022
Expiry Date: Dec 31, 2022
Sold Price: $1,230,000
Unavailable Date: Oct 05, 2022
Input Date: Sep 19, 2022
Prior LSC: Listing with no contract changes
Property
Status: Sale
Property Type: Detached
Style: 2-Storey
Size (sq ft): 3000
Age: 31-50
Area: North Dumfries
Availability Date: 90+ Days
Assessment Amount: $587,000
Assessment Year: 2022
Inside
Bedrooms: 5
Bathrooms: 4
Kitchens: 1
Rooms: 15
Den/Family Room: Yes
Air Conditioning: Central Air
Fireplace: Yes
Laundry Level: Main
Central Vacuum: Y
Washrooms: 4
Building
Basement: Finished
Basement 2: Full
Heat Type: Forced Air
Heat Source: Gas
Exterior: Vinyl Siding
Water Supply: Municipal
Special Designation: Unknown
Other Structures: Garden Shed
Parking
Driveway: Private
Garage Spaces: 2
Garage Type: Attached
Covered Parking Spaces: 8
Total Parking Spaces: 10
Fees
Tax Year: 2022
Tax Legal Description: Lot 17, Plan 1490, Township Of North Dumfries
Taxes: $5,382
Land
Cross Street: Fischer Hallman & Ro
Municipality District: North Dumfries
Fronting On: East
Parcel Number: 038470165
Pool: Inground
Sewer: Septic
Lot Depth: 228 Feet
Lot Frontage: 129.58 Feet
Lot Irregularities: 129.58 X X 228 X 120
Acres: .50-1.99
Zoning: Rr3
Additional Media
- Virtual Tour: https://unbranded.youriguide.com/1_rosemeadow_crescent_waterloo_on/
Rooms
Room details for 1 Meadow Rose Lane, North Dumfries
| Type | Dimensions | Description |
|---|---|---|
| Dining Main | 3.19 x 4.13 | |
| Family Main | 3.43 x 5.04 | |
| Kitchen Main | 4.10 x 4.81 | |
| Living Main | 4.97 x 5.51 | |
| Br 2nd | 3.22 x 4.10 | |
| Br 2nd | 3.54 x 4.09 | |
| Br 2nd | 3.54 x 4.83 | |
| Br 2nd | 4.26 x 7.04 | |
| Prim Bdrm 2nd | 4.93 x 5.52 | |
| Rec Bsmt | 5.75 x 7.33 | |
| Exercise Bsmt | 3.48 x 8.65 | |
| Workshop Bsmt | 6.59 x 7.46 |
| XXXXXXXX | XXX XX, XXXX |
XXXX XXX XXXX |
$X,XXX,XXX |
| XXX XX, XXXX |
XXXXXX XXX XXXX |
$X,XXX,XXX |
| XXXXXXXX XXXX | XXX XX, XXXX | $1,230,000 XXX XXXX |
| XXXXXXXX XXXXXX | XXX XX, XXXX | $1,100,000 XXX XXXX |

Groh Public School
Elementary: PublicSt Brigid Catholic Elementary School
Elementary: CatholicBrigadoon Public School
Elementary: PublicJ W Gerth Public School
Elementary: PublicJohn Sweeney Catholic Elementary School
Elementary: CatholicJean Steckle Public School
Elementary: PublicPreston High School
Secondary: PublicForest Heights Collegiate Institute
Secondary: PublicEastwood Collegiate Institute
Secondary: PublicHuron Heights Secondary School
Secondary: PublicSt Mary's High School
Secondary: CatholicCameron Heights Collegiate Institute
Secondary: Public

