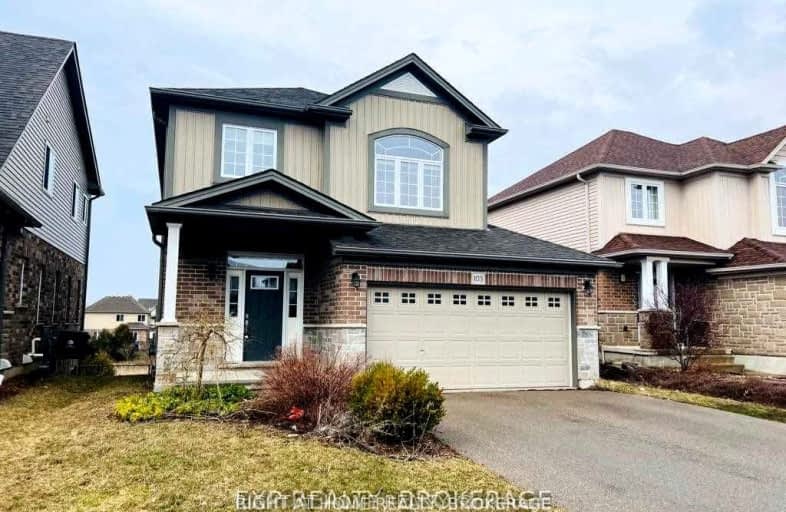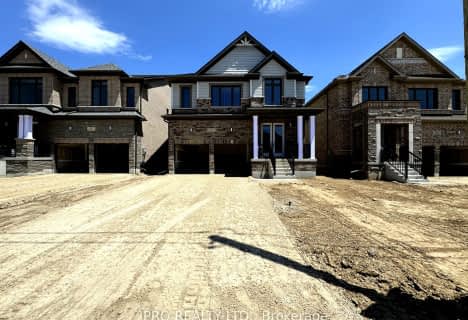Car-Dependent
- Almost all errands require a car.
Somewhat Bikeable
- Most errands require a car.

Holy Family School
Elementary: CatholicSt Brigid Catholic Elementary School
Elementary: CatholicAyr Public School
Elementary: PublicSacred Heart Catholic Elementary School
Elementary: CatholicNorth Ward School
Elementary: PublicCedar Creek Public School
Elementary: PublicW Ross Macdonald Deaf Blind Secondary School
Secondary: ProvincialW Ross Macdonald Provincial Secondary School
Secondary: ProvincialSouthwood Secondary School
Secondary: PublicParis District High School
Secondary: PublicPreston High School
Secondary: PublicHuron Heights Secondary School
Secondary: Public-
PARCS Ltd
409 Harmony Rd, Ayr ON N0B 1E0 5.3km -
Belair Recreational
21 Scott Ave, Paris ON N3L 3K4 8.43km -
Simply Grand Dog Park
8 Green Lane (Willow St.), Paris ON N3L 3E1 10.34km
-
TD Bank Financial Group
1011 Northumberland St, Ayr ON N0B 1E0 2.8km -
Your Neighbourhood Credit Union
75 Grand River St N, Paris ON N3L 2M3 10.71km -
TD Bank Financial Group - New Dundee Branch
1159 Queen St, New Dundee ON N0B 2E0 11.06km
- 4 bath
- 4 bed
- 2500 sqft
457 Robert Woolner Street, North Dumfries, Ontario • N0B 1E0 • North Dumfries
- 3 bath
- 4 bed
- 2000 sqft
429 Robert Woolner Street, North Dumfries, Ontario • N0B 1E0 • North Dumfries





