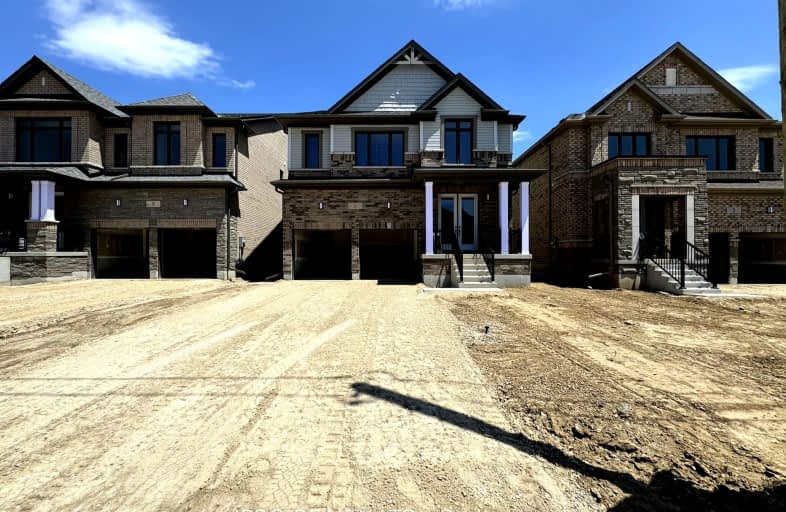Car-Dependent
- Almost all errands require a car.
Somewhat Bikeable
- Most errands require a car.

Holy Family School
Elementary: CatholicSt Brigid Catholic Elementary School
Elementary: CatholicAyr Public School
Elementary: PublicSacred Heart Catholic Elementary School
Elementary: CatholicNorth Ward School
Elementary: PublicCedar Creek Public School
Elementary: PublicW Ross Macdonald Deaf Blind Secondary School
Secondary: ProvincialW Ross Macdonald Provincial Secondary School
Secondary: ProvincialSouthwood Secondary School
Secondary: PublicParis District High School
Secondary: PublicPreston High School
Secondary: PublicHuron Heights Secondary School
Secondary: Public-
Centennian Park
Waterloo ON 1.72km -
Forest Park
8.38km -
Simply Grand Dog Park
8 Green Lane (Willow St.), Paris ON N3L 3E1 9.78km
-
Your Neighbourhood Credit Union
75 Grand River St N, Paris ON N3L 2M3 10.12km -
BMO Bank of Montreal
19 Oxford St W, Drumbo ON N0J 1G0 10.54km -
TD Canada Trust ATM
130 Cedar St, Cambridge ON N1S 1W4 11.96km
- 4 bath
- 4 bed
- 2500 sqft
457 Robert Woolner Street, North Dumfries, Ontario • N0B 1E0 • North Dumfries
- 3 bath
- 4 bed
- 2000 sqft
429 Robert Woolner Street, North Dumfries, Ontario • N0B 1E0 • North Dumfries






