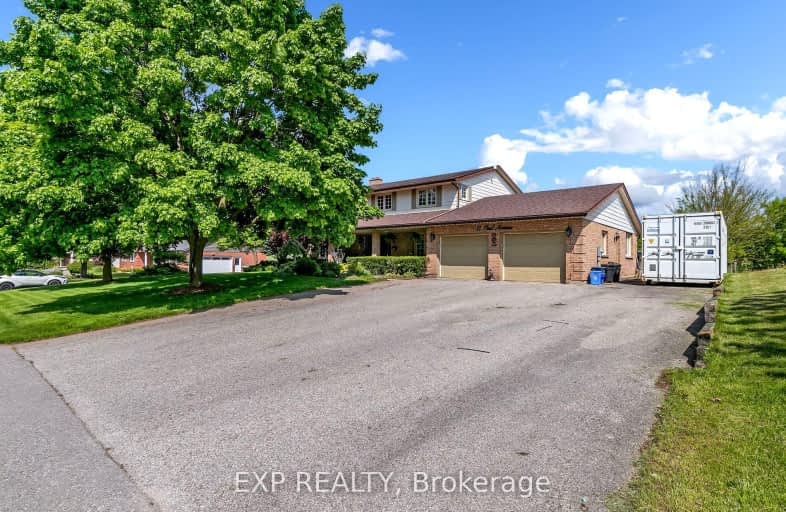Car-Dependent
- Almost all errands require a car.
6
/100
Somewhat Bikeable
- Most errands require a car.
32
/100

Groh Public School
Elementary: Public
4.21 km
St Kateri Tekakwitha Catholic Elementary School
Elementary: Catholic
5.73 km
Brigadoon Public School
Elementary: Public
4.62 km
J W Gerth Public School
Elementary: Public
5.17 km
John Sweeney Catholic Elementary School
Elementary: Catholic
4.84 km
Jean Steckle Public School
Elementary: Public
4.85 km
Forest Heights Collegiate Institute
Secondary: Public
9.72 km
Kitchener Waterloo Collegiate and Vocational School
Secondary: Public
12.59 km
Eastwood Collegiate Institute
Secondary: Public
10.55 km
Huron Heights Secondary School
Secondary: Public
5.54 km
St Mary's High School
Secondary: Catholic
8.26 km
Cameron Heights Collegiate Institute
Secondary: Public
11.09 km
-
Banffshire Park
Banffshire St, Kitchener ON 4.5km -
West Oak Park
Kitchener ON N2R 0K7 4.5km -
Seabrook Park
Kitchener ON N2R 0E7 4.87km
-
Bitcoin Depot - Bitcoin ATM
1606 Battler Rd, Kitchener ON N2R 0C9 5.79km -
Scotiabank
601 Doon Village Rd (Millwood Cr), Kitchener ON N2P 1T6 6.27km -
TD Canada Trust ATM
123 Pioneer Dr, Kitchener ON N2P 2A3 6.44km


