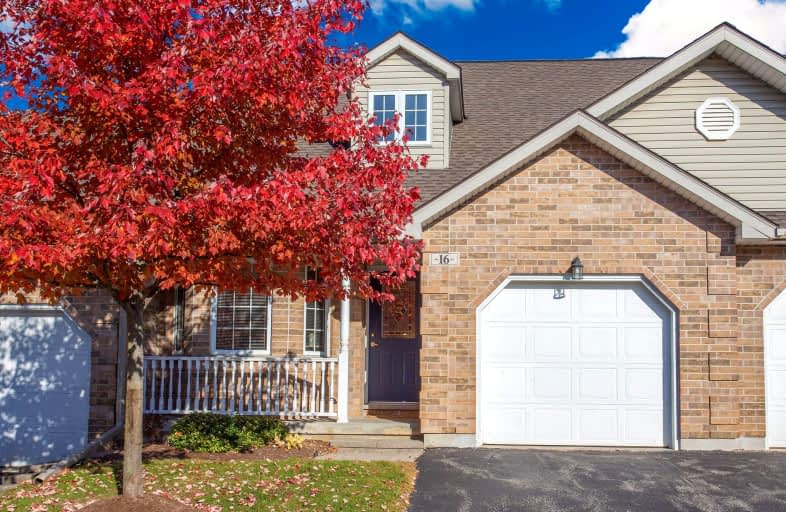Car-Dependent
- Most errands require a car.
40
/100
Somewhat Bikeable
- Most errands require a car.
36
/100

Groh Public School
Elementary: Public
10.34 km
St Brigid Catholic Elementary School
Elementary: Catholic
1.60 km
Ayr Public School
Elementary: Public
1.06 km
Sacred Heart Catholic Elementary School
Elementary: Catholic
6.28 km
North Ward School
Elementary: Public
9.28 km
Cedar Creek Public School
Elementary: Public
0.73 km
W Ross Macdonald Provincial Secondary School
Secondary: Provincial
12.14 km
Southwood Secondary School
Secondary: Public
11.87 km
Paris District High School
Secondary: Public
9.81 km
Preston High School
Secondary: Public
14.04 km
Huron Heights Secondary School
Secondary: Public
12.85 km
St Mary's High School
Secondary: Catholic
15.61 km
-
Centennian Park
Waterloo ON 0.82km -
Simply Grand Dog Park
8 Green Lane (Willow St.), Paris ON N3L 3E1 10.66km -
RBJ Schlegel Park
1664 Huron Rd (Fischer-Hallman Rd.), Kitchener ON 11.65km
-
TD Bank Financial Group
53 Grand River St N (Mechanic St.), Paris ON N3L 2M3 10.92km -
CIBC
99 King Edward St, Paris ON N3L 0A1 11.46km -
Scotiabank
601 Doon Village Rd (Millwood Cr), Kitchener ON N2P 1T6 13.14km


