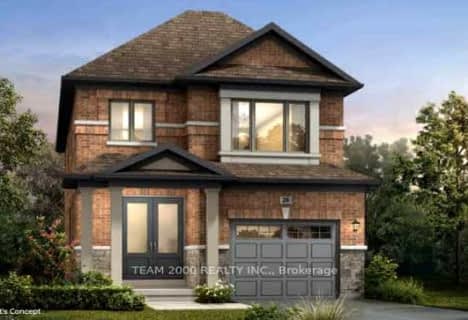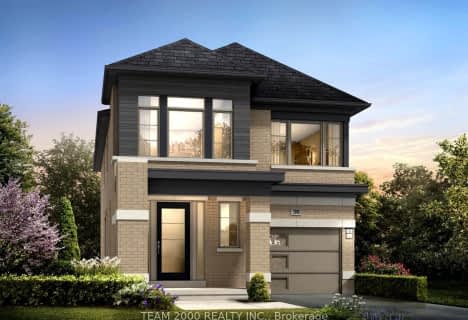
St Gregory Catholic Elementary School
Elementary: Catholic
3.47 km
St Joseph Catholic Elementary School
Elementary: Catholic
5.58 km
St Andrew's Public School
Elementary: Public
3.97 km
St Augustine Catholic Elementary School
Elementary: Catholic
4.33 km
Highland Public School
Elementary: Public
3.84 km
Tait Street Public School
Elementary: Public
3.58 km
Southwood Secondary School
Secondary: Public
2.77 km
Glenview Park Secondary School
Secondary: Public
4.97 km
Galt Collegiate and Vocational Institute
Secondary: Public
5.17 km
Monsignor Doyle Catholic Secondary School
Secondary: Catholic
5.67 km
Preston High School
Secondary: Public
5.78 km
St Benedict Catholic Secondary School
Secondary: Catholic
7.97 km






