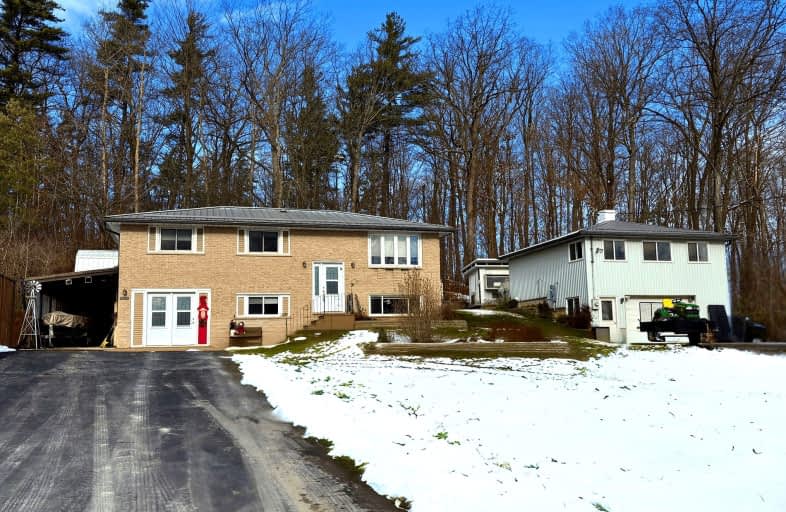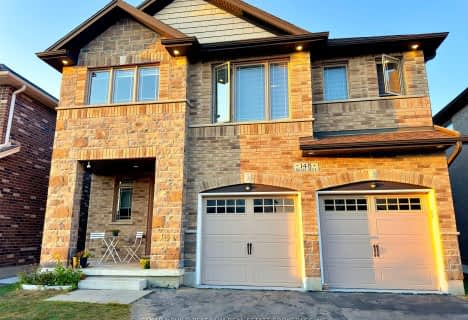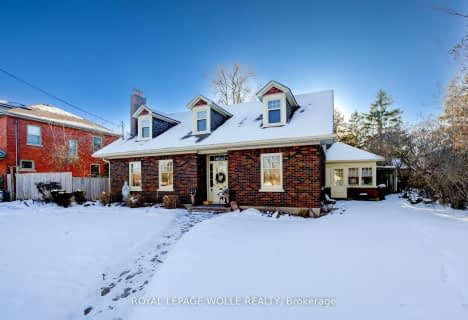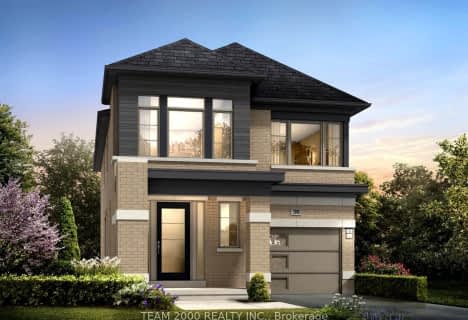Car-Dependent
- Almost all errands require a car.
Somewhat Bikeable
- Almost all errands require a car.

Parkway Public School
Elementary: PublicSt Joseph Catholic Elementary School
Elementary: CatholicPreston Public School
Elementary: PublicGrand View Public School
Elementary: PublicSt Augustine Catholic Elementary School
Elementary: CatholicHighland Public School
Elementary: PublicÉSC Père-René-de-Galinée
Secondary: CatholicSouthwood Secondary School
Secondary: PublicGlenview Park Secondary School
Secondary: PublicGalt Collegiate and Vocational Institute
Secondary: PublicMonsignor Doyle Catholic Secondary School
Secondary: CatholicPreston High School
Secondary: Public-
Domm Park
55 Princess St, Cambridge ON 2.8km -
Settlers Fork
720 Riverside Dr, Cambridge ON 3.26km -
Riverside Park
147 King St W (Eagle St. S.), Cambridge ON N3H 1B5 4.57km
-
TD Canada Trust ATM
130 Cedar St, Cambridge ON N1S 1W4 3.65km -
RBC Royal Bank ATM
140 Saint Andrews St (Cedar St), Cambridge ON N1S 1V7 3.95km -
BMO Bank of Montreal
807 King St E (at Church St S), Cambridge ON N3H 3P1 4.18km





















