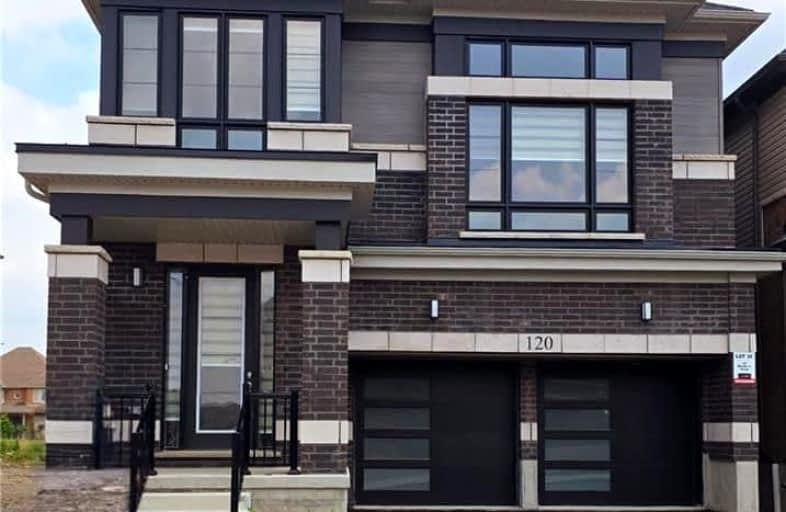Car-Dependent
- Almost all errands require a car.
14
/100
Minimal Transit
- Almost all errands require a car.
23
/100
Somewhat Bikeable
- Most errands require a car.
28
/100

St Gregory Catholic Elementary School
Elementary: Catholic
2.48 km
Blair Road Public School
Elementary: Public
1.33 km
Grand View Public School
Elementary: Public
2.68 km
St Augustine Catholic Elementary School
Elementary: Catholic
0.75 km
Highland Public School
Elementary: Public
1.84 km
Ryerson Public School
Elementary: Public
2.48 km
Southwood Secondary School
Secondary: Public
2.17 km
Glenview Park Secondary School
Secondary: Public
3.90 km
Galt Collegiate and Vocational Institute
Secondary: Public
2.07 km
Monsignor Doyle Catholic Secondary School
Secondary: Catholic
4.87 km
Preston High School
Secondary: Public
3.03 km
St Benedict Catholic Secondary School
Secondary: Catholic
4.32 km
-
River Bluffs Park
211 George St N, Cambridge ON 1.89km -
Mill Race Park
36 Water St N (At Park Hill Rd), Cambridge ON N1R 3B1 3.84km -
Manchester Public School Playground
2.53km
-
BMO Bank of Montreal
807 King St E (at Church St S), Cambridge ON N3H 3P1 3.1km -
Grand River Credit Union
385 Hespeler Rd, Cambridge ON N1R 6J1 3.11km -
CIBC
395 Hespeler Rd (at Cambridge Mall), Cambridge ON N1R 6J1 3.27km














