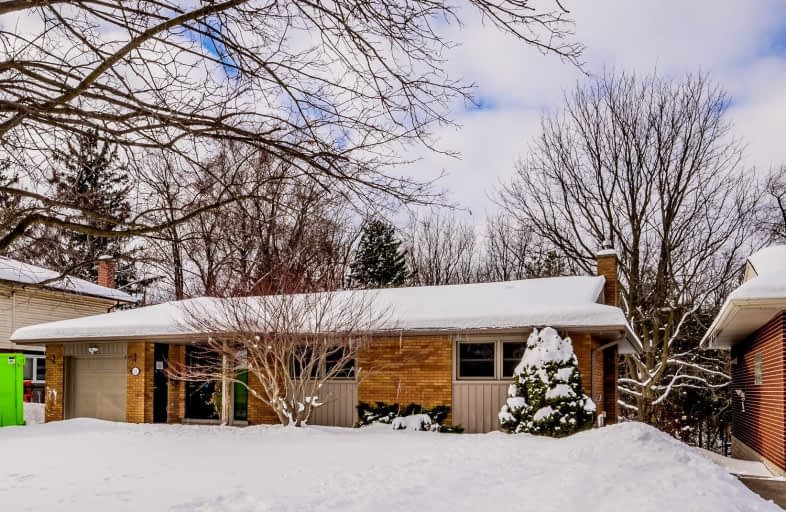Car-Dependent
- Most errands require a car.
48
/100
Some Transit
- Most errands require a car.
36
/100
Somewhat Bikeable
- Most errands require a car.
47
/100

St Gregory Catholic Elementary School
Elementary: Catholic
0.87 km
Blair Road Public School
Elementary: Public
2.51 km
St Andrew's Public School
Elementary: Public
1.37 km
St Augustine Catholic Elementary School
Elementary: Catholic
2.13 km
Highland Public School
Elementary: Public
1.13 km
Tait Street Public School
Elementary: Public
1.78 km
Southwood Secondary School
Secondary: Public
0.15 km
Glenview Park Secondary School
Secondary: Public
2.57 km
Galt Collegiate and Vocational Institute
Secondary: Public
2.55 km
Monsignor Doyle Catholic Secondary School
Secondary: Catholic
3.46 km
Preston High School
Secondary: Public
4.99 km
St Benedict Catholic Secondary School
Secondary: Catholic
5.46 km
-
Manchester Public School Playground
3.04km -
Northview Heights Lookout Park
36 Acorn Way, Cambridge ON 4.45km -
Decaro Park
55 Gatehouse Dr, Cambridge ON 4.79km
-
TD Bank Financial Group
130 Cedar St, Cambridge ON N1S 1W4 0.81km -
BMO Bank of Montreal
190 St Andrews St, Cambridge ON N1S 1N5 0.96km -
CIBC
11 Main St, Cambridge ON N1R 1V5 2.02km














