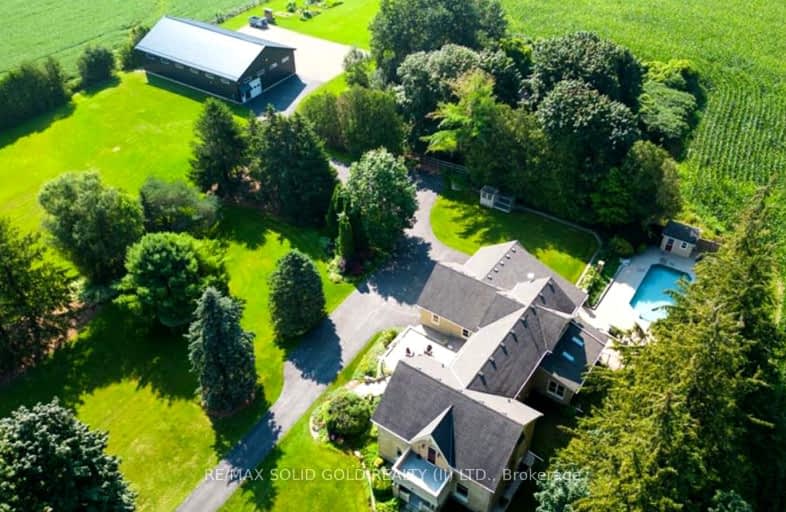Sold on Jul 02, 2024
Note: Property is not currently for sale or for rent.

-
Type: Rural Resid
-
Style: 2-Storey
-
Size: 3500 sqft
-
Lot Size: 367.2 x 642.47 Feet
-
Age: 100+ years
-
Taxes: $7,741 per year
-
Days on Site: 63 Days
-
Added: Apr 30, 2024 (2 months on market)
-
Updated:
-
Last Checked: 3 months ago
-
MLS®#: X8297908
-
Listed By: Re/max solid gold realty (ii) ltd.
This meticulously rebuilt property sits on almost 4 acres. A spacious home w/4800 ft. of finished living space, a stunning 4000 ft. shop & outdoor oasis w/sparkling salt water pool & lush landscaping. Step inside to discover a gourmet custom kitchen, expansive dining room, living room plus huge family room, powder room, gym & mudroom. Upstairs there is plenty of character with pine flooring in all 4 bedrooms, a home office & 2 bathrooms. The primary suite is complete with walk-in closets & 5-piece en suite bath. The finished basement features great ceiling height. The recreation room has 2 egress windows providing lots, laundry room, storage & a separate entrance. Year-round w/modern geothermal heating system, w/customizable temperature control. CCTV also included!! The 4000 sq ft shop w/in-floor heat is 2-part, one side is perfect for storing your toys & the other is a mechanics dream complete w/hoist. Conveniently located less than five minutes from Highway 401 & Conestoga College
Extras
**INTERBOARD LISTING: WATERLOO ASSOCIATION OF REALTORS**
Property Details
Facts for 1249 New Dundee Way, North Dumfries
Status
Days on Market: 63
Last Status: Sold
Sold Date: Jul 02, 2024
Closed Date: Sep 26, 2024
Expiry Date: Aug 01, 2024
Sold Price: $3,200,000
Unavailable Date: Jul 02, 2024
Input Date: May 02, 2024
Property
Status: Sale
Property Type: Rural Resid
Style: 2-Storey
Size (sq ft): 3500
Age: 100+
Area: North Dumfries
Availability Date: Flexible
Assessment Amount: $782,000
Assessment Year: 2023
Inside
Bedrooms: 4
Bathrooms: 3
Kitchens: 1
Rooms: 11
Den/Family Room: Yes
Air Conditioning: Other
Fireplace: Yes
Laundry Level: Lower
Washrooms: 3
Utilities
Electricity: Yes
Gas: No
Cable: Available
Telephone: Available
Building
Basement: Finished
Basement 2: Full
Heat Type: Other
Heat Source: Propane
Exterior: Brick
Exterior: Vinyl Siding
Elevator: N
UFFI: No
Water Supply Type: Drilled Well
Water Supply: Well
Special Designation: Unknown
Other Structures: Workshop
Parking
Driveway: Private
Garage Spaces: 3
Garage Type: Attached
Covered Parking Spaces: 10
Total Parking Spaces: 32
Fees
Tax Year: 2023
Tax Legal Description: PT LT 35 CON 12 NORTH DUMFRIES AS IN WS638621; NORTH DUMFRIES
Taxes: $7,741
Highlights
Feature: Arts Centre
Feature: Campground
Feature: Golf
Feature: Park
Feature: School Bus Route
Feature: Wooded/Treed
Land
Cross Street: New Dundee Rd/Stauff
Municipality District: North Dumfries
Fronting On: South
Pool: Inground
Sewer: Septic
Lot Depth: 642.47 Feet
Lot Frontage: 367.2 Feet
Lot Irregularities: 306.11x221.4x337.26x1
Acres: 2-4.99
Zoning: Z1
Farm: Hobby
Waterfront: None
Additional Media
- Virtual Tour: https://unbranded.youriguide.com/1249_new_dundee_rd_kitchener_on/
Rooms
Room details for 1249 New Dundee Way, North Dumfries
| Type | Dimensions | Description |
|---|---|---|
| Foyer Main | 3.23 x 2.06 | |
| Breakfast Main | 3.02 x 3.91 | |
| Dining Main | 7.34 x 4.04 | |
| Family Main | 7.14 x 5.36 | |
| Exercise Main | 5.05 x 3.51 | |
| Kitchen Main | 3.58 x 4.78 | |
| Living Main | 7.37 x 5.16 | |
| Mudroom Main | 3.58 x 4.78 | |
| Prim Bdrm 2nd | 5.99 x 4.88 | 5 Pc Ensuite |
| 2nd Br 2nd | 4.17 x 4.09 | |
| 3rd Br 2nd | 4.17 x 4.09 | |
| 4th Br 2nd | 3.05 x 4.11 |
| XXXXXXXX | XXX XX, XXXX |
XXXXXX XXX XXXX |
$X,XXX,XXX |
| XXXXXXXX XXXXXX | XXX XX, XXXX | $3,250,000 XXX XXXX |
Car-Dependent
- Almost all errands require a car.

École élémentaire publique L'Héritage
Elementary: PublicChar-Lan Intermediate School
Elementary: PublicSt Peter's School
Elementary: CatholicHoly Trinity Catholic Elementary School
Elementary: CatholicÉcole élémentaire catholique de l'Ange-Gardien
Elementary: CatholicWilliamstown Public School
Elementary: PublicÉcole secondaire publique L'Héritage
Secondary: PublicCharlottenburgh and Lancaster District High School
Secondary: PublicSt Lawrence Secondary School
Secondary: PublicÉcole secondaire catholique La Citadelle
Secondary: CatholicHoly Trinity Catholic Secondary School
Secondary: CatholicCornwall Collegiate and Vocational School
Secondary: Public

