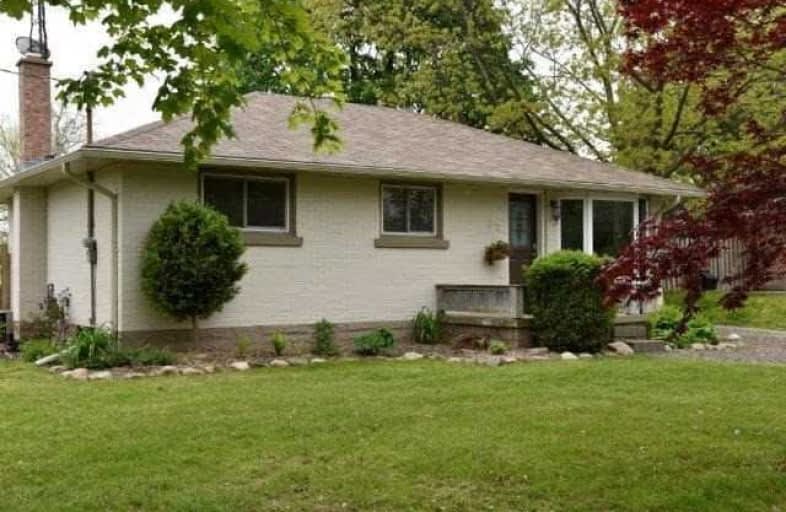Sold on Jul 04, 2017
Note: Property is not currently for sale or for rent.

-
Type: Detached
-
Style: Bungalow
-
Size: 700 sqft
-
Lot Size: 100 x 150 Feet
-
Age: 51-99 years
-
Taxes: $2,248 per year
-
Days on Site: 36 Days
-
Added: Sep 07, 2019 (1 month on market)
-
Updated:
-
Last Checked: 3 months ago
-
MLS®#: X3820237
-
Listed By: Coldwell banker gary baverstock realty, brokerage
Looking For A Change In Pace? This Country Home May Be The Aswer! Set On 0.34 Acres In Brown's Subdivision, This 3 Bedroom Bungalow Offers Hdwd Floors In The Living Room, Bedrooms & Hall. Breakfast Bar Separates Kitchen & Living Room. Basement Is Fully Finished. The Yard Is Partly Fenced. 22' X 10'9 Deck At The Rear Of The Home. Gravel Drive Provides Ample Parking To 4+ Cars. Minutes To Hwy 401 & Conestoga College.
Extras
City Water Is Available - Just Neds To Be Hooked Up At The City Line. Well Pump Replaced In 2017. **Interboard Listing: Cambridge R.E. Assoc.**
Property Details
Facts for 1319 Roseville Road, North Dumfries
Status
Days on Market: 36
Last Status: Sold
Sold Date: Jul 04, 2017
Closed Date: Sep 29, 2017
Expiry Date: Sep 30, 2017
Sold Price: $425,000
Unavailable Date: Jul 04, 2017
Input Date: May 29, 2017
Property
Status: Sale
Property Type: Detached
Style: Bungalow
Size (sq ft): 700
Age: 51-99
Area: North Dumfries
Availability Date: 60 Days/Flex
Assessment Amount: $246,750
Assessment Year: 2017
Inside
Bedrooms: 3
Bathrooms: 2
Kitchens: 1
Rooms: 5
Den/Family Room: No
Air Conditioning: Central Air
Fireplace: No
Washrooms: 2
Building
Basement: Finished
Heat Type: Forced Air
Heat Source: Gas
Exterior: Alum Siding
Exterior: Brick
Water Supply Type: Unknown
Water Supply: Well
Special Designation: Unknown
Other Structures: Garden Shed
Parking
Driveway: Pvt Double
Garage Type: None
Covered Parking Spaces: 4
Total Parking Spaces: 4
Fees
Tax Year: 2016
Tax Legal Description: Lot 4, Plan 824 North Dumfries; North Dumfries
Taxes: $2,248
Highlights
Feature: Level
Land
Cross Street: Hillside Rd
Municipality District: North Dumfries
Fronting On: South
Pool: None
Sewer: Septic
Lot Depth: 150 Feet
Lot Frontage: 100 Feet
Acres: < .50
Zoning: Z-3
Additional Media
- Virtual Tour: YOUTU.BE/MU5OXYEVCVE
Rooms
Room details for 1319 Roseville Road, North Dumfries
| Type | Dimensions | Description |
|---|---|---|
| Kitchen Main | 3.68 x 4.04 | |
| Living Main | 3.53 x 3.99 | Hardwood Floor |
| Master Main | 3.02 x 3.35 | Hardwood Floor |
| Br Main | 2.44 x 3.63 | Hardwood Floor |
| Br Main | 2.44 x 3.51 | Hardwood Floor |
| Bathroom Main | - | |
| Rec Bsmt | 4.80 x 7.92 | |
| Bathroom Bsmt | - | |
| Laundry Bsmt | - |
| XXXXXXXX | XXX XX, XXXX |
XXXX XXX XXXX |
$XXX,XXX |
| XXX XX, XXXX |
XXXXXX XXX XXXX |
$XXX,XXX |
| XXXXXXXX XXXX | XXX XX, XXXX | $425,000 XXX XXXX |
| XXXXXXXX XXXXXX | XXX XX, XXXX | $429,800 XXX XXXX |

St Gregory Catholic Elementary School
Elementary: CatholicSt Joseph Catholic Elementary School
Elementary: CatholicBlair Road Public School
Elementary: PublicGrand View Public School
Elementary: PublicSt Augustine Catholic Elementary School
Elementary: CatholicHighland Public School
Elementary: PublicÉSC Père-René-de-Galinée
Secondary: CatholicSouthwood Secondary School
Secondary: PublicGlenview Park Secondary School
Secondary: PublicGalt Collegiate and Vocational Institute
Secondary: PublicMonsignor Doyle Catholic Secondary School
Secondary: CatholicPreston High School
Secondary: Public

