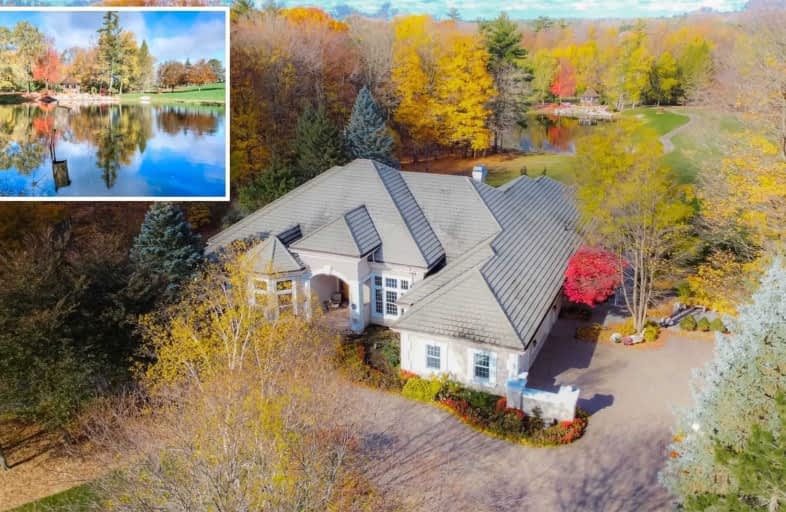Sold on Nov 10, 2020
Note: Property is not currently for sale or for rent.

-
Type: Detached
-
Style: Bungalow
-
Size: 5000 sqft
-
Lot Size: 1667 x 1334 Feet
-
Age: 16-30 years
-
Taxes: $8,501 per year
-
Days on Site: 15 Days
-
Added: Oct 26, 2020 (2 weeks on market)
-
Updated:
-
Last Checked: 3 months ago
-
MLS®#: X4969377
-
Listed By: Re/max twin city faisal susiwala realty, brokerage
Grand Country Estate W/ A Myriad Of Custom Built Details! This Arthur Rutenberg Designed Home Is The Centerpiece Of The Tranquil Resort Like Setting On 65 Acres. A Place To Explore, Create & Make Memories. Village Rd Offers 6,000Sqft, Designed To Feel Warm & Inviting To Family & Guests Starting W/The Marble Entryway W/A Breath Taking View From The Floor To Ceiling Glass Overlooking The Lanai, Pool & Manicured Lawns Leading To The Pond & & Octagonal Cottage.
Extras
This Is Your Home, Entertainment Venue, Cottage, Recreations, Trails & Even Your 3 Hole Designed Golf Course All In One Package. The Kitchen-An Ideal Place To Host A Gathering W/A Wet-Bar Connecting To The Living & Exquisite Dining Room.
Property Details
Facts for 1326 Village Road, North Dumfries
Status
Days on Market: 15
Last Status: Sold
Sold Date: Nov 10, 2020
Closed Date: Dec 21, 2020
Expiry Date: Dec 26, 2020
Sold Price: $4,000,000
Unavailable Date: Nov 10, 2020
Input Date: Oct 27, 2020
Prior LSC: Listing with no contract changes
Property
Status: Sale
Property Type: Detached
Style: Bungalow
Size (sq ft): 5000
Age: 16-30
Area: North Dumfries
Availability Date: 30-60 Days
Assessment Amount: $136,200
Assessment Year: 2020
Inside
Bedrooms: 4
Bathrooms: 6
Kitchens: 1
Rooms: 10
Den/Family Room: Yes
Air Conditioning: Central Air
Fireplace: Yes
Washrooms: 6
Building
Basement: Fin W/O
Heat Type: Forced Air
Heat Source: Propane
Exterior: Stucco/Plaster
Water Supply: Well
Special Designation: Unknown
Other Structures: Workshop
Parking
Driveway: Circular
Garage Spaces: 6
Garage Type: Attached
Covered Parking Spaces: 26
Total Parking Spaces: 32
Fees
Tax Year: 2020
Tax Legal Description: Pt Lt 6 Con 10 Beverly As In 1264630 Except*******
Taxes: $8,501
Highlights
Feature: Lake/Pond
Feature: Park
Feature: Place Of Worship
Feature: School
Feature: Wooded/Treed
Land
Cross Street: Gore Road
Municipality District: North Dumfries
Fronting On: South
Parcel Number: 038580189
Pool: Inground
Sewer: Septic
Lot Depth: 1334 Feet
Lot Frontage: 1667 Feet
Acres: 50-99.99
Zoning: Res
Additional Media
- Virtual Tour: https://unbranded.youriguide.com/1326_village_rd_n_dumfries_on
Rooms
Room details for 1326 Village Road, North Dumfries
| Type | Dimensions | Description |
|---|---|---|
| Dining Main | 3.96 x 4.88 | Wainscoting |
| Living Main | 9.14 x 7.92 | W/O To Patio |
| Kitchen Main | 7.32 x 6.40 | W/O To Pool |
| Family Main | 5.49 x 6.40 | |
| Master Main | 5.49 x 7.92 | W/I Closet |
| 2nd Br Main | 3.96 x 4.57 | |
| 3rd Br Main | 3.96 x 4.57 | |
| 4th Br Main | 4.57 x 4.27 | |
| Rec Bsmt | 9.45 x 14.94 | |
| Other Bsmt | 2.44 x 2.44 |
| XXXXXXXX | XXX XX, XXXX |
XXXX XXX XXXX |
$X,XXX,XXX |
| XXX XX, XXXX |
XXXXXX XXX XXXX |
$X,XXX,XXX |
| XXXXXXXX XXXX | XXX XX, XXXX | $4,000,000 XXX XXXX |
| XXXXXXXX XXXXXX | XXX XX, XXXX | $4,500,000 XXX XXXX |

Dr John Seaton Senior Public School
Elementary: PublicSt Margaret Catholic Elementary School
Elementary: CatholicSaginaw Public School
Elementary: PublicSt. Teresa of Calcutta Catholic Elementary School
Elementary: CatholicClemens Mill Public School
Elementary: PublicMoffat Creek Public School
Elementary: PublicBishop Macdonell Catholic Secondary School
Secondary: CatholicGlenview Park Secondary School
Secondary: PublicGalt Collegiate and Vocational Institute
Secondary: PublicMonsignor Doyle Catholic Secondary School
Secondary: CatholicJacob Hespeler Secondary School
Secondary: PublicSt Benedict Catholic Secondary School
Secondary: Catholic

