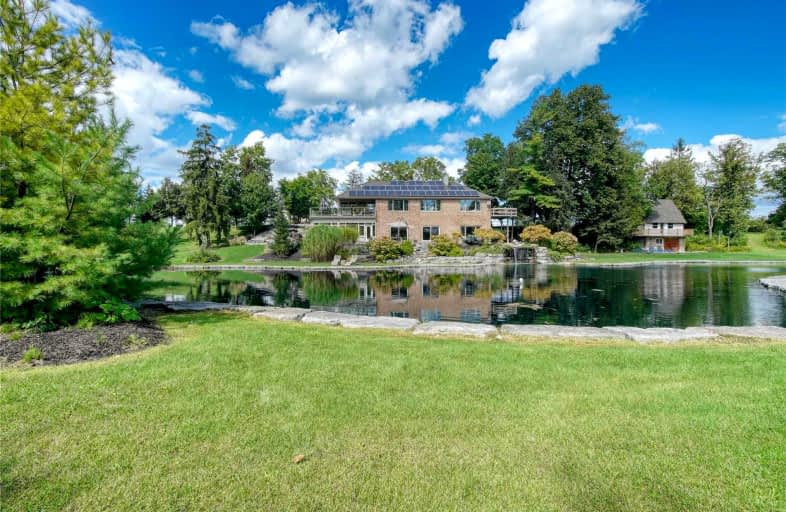Sold on Oct 20, 2021
Note: Property is not currently for sale or for rent.

-
Type: Detached
-
Style: Bungalow
-
Size: 2000 sqft
-
Lot Size: 769.91 x 0 Feet
-
Age: 31-50 years
-
Taxes: $4,260 per year
-
Days on Site: 29 Days
-
Added: Sep 21, 2021 (4 weeks on market)
-
Updated:
-
Last Checked: 3 months ago
-
MLS®#: X5378373
-
Listed By: Rego realty inc., brokerage
A Beautiful Secluded Home, On 8.8 Acres Of Lot. This Home Features Everything Most People Want; Modern Open Concept Living Spaces, Large Windows With Panoramic Views Of Your Private Oasis, And High-End Finishes Throughout. Perfect For Entertaining, The Gourmet Chef's Kitchen Features Built-In Gaganeu Appliances, Designer Kitchen Cabinetry, And A Custom-Built 9 X 5 Ft Island Overlooking The Living Room And Dining Area, Which Leads To The Sunroom.
Extras
Outside It Has A Chalet, Private 17 Ft Deep Natural Spring Fed Pond, Trails, Blair Creek, And Tons Of Privacy. This Property Is Endlessly Impressive, From Inside To Outside. Book Your Showing Today!
Property Details
Facts for 1395 Dickie Settlement Road, North Dumfries
Status
Days on Market: 29
Last Status: Sold
Sold Date: Oct 20, 2021
Closed Date: May 05, 2022
Expiry Date: Dec 17, 2021
Sold Price: $2,680,000
Unavailable Date: Dec 17, 2021
Input Date: Sep 21, 2021
Prior LSC: Sold
Property
Status: Sale
Property Type: Detached
Style: Bungalow
Size (sq ft): 2000
Age: 31-50
Area: North Dumfries
Availability Date: Flexible
Assessment Amount: $985,000
Assessment Year: 2021
Inside
Bedrooms: 3
Bedrooms Plus: 1
Bathrooms: 4
Kitchens: 1
Kitchens Plus: 1
Rooms: 10
Den/Family Room: Yes
Air Conditioning: Central Air
Fireplace: Yes
Laundry Level: Main
Washrooms: 4
Building
Basement: Finished
Basement 2: W/O
Heat Type: Forced Air
Heat Source: Gas
Exterior: Brick
Exterior: Stucco/Plaster
Water Supply: Well
Special Designation: Heritage
Parking
Driveway: Pvt Double
Garage Spaces: 2
Garage Type: Attached
Covered Parking Spaces: 10
Total Parking Spaces: 12
Fees
Tax Year: 2020
Tax Legal Description: Pt Lt 24-25 Con 12 North Dumfries; Pt Rdal Btn Lt
Taxes: $4,260
Highlights
Feature: Golf
Feature: Grnbelt/Conserv
Feature: Hospital
Feature: Park
Land
Cross Street: Fountain St S
Municipality District: North Dumfries
Fronting On: West
Parcel Number: 037720047
Pool: None
Sewer: Septic
Lot Frontage: 769.91 Feet
Lot Irregularities: 690.37 Ft X 769.91
Acres: 5-9.99
Zoning: Z 1
Additional Media
- Virtual Tour: https://unbranded.youriguide.com/1395_dickie_settlement_rd_ayr_on/
Rooms
Room details for 1395 Dickie Settlement Road, North Dumfries
| Type | Dimensions | Description |
|---|---|---|
| Kitchen Main | 3.40 x 4.34 | |
| Dining Main | 4.55 x 4.34 | |
| Living Main | 7.95 x 5.49 | |
| Prim Bdrm Main | 5.44 x 4.88 | |
| Bathroom Main | 2.34 x 2.92 | 4 Pc Ensuite |
| Br Main | 4.37 x 4.85 | |
| 2nd Br Main | 3.89 x 4.90 | |
| Bathroom Main | 2.13 x 1.63 | |
| Rec Bsmt | 8.43 x 8.13 | |
| 3rd Br Bsmt | 5.28 x 4.80 | |
| Bathroom Bsmt | 2.36 x 2.24 | 4 Pc Bath |
| Bathroom Bsmt | 3.91 x 3.15 | 4 Pc Bath |
| XXXXXXXX | XXX XX, XXXX |
XXXX XXX XXXX |
$X,XXX,XXX |
| XXX XX, XXXX |
XXXXXX XXX XXXX |
$X,XXX,XXX | |
| XXXXXXXX | XXX XX, XXXX |
XXXXXXXX XXX XXXX |
|
| XXX XX, XXXX |
XXXXXX XXX XXXX |
$X,XXX,XXX | |
| XXXXXXXX | XXX XX, XXXX |
XXXXXXXX XXX XXXX |
|
| XXX XX, XXXX |
XXXXXX XXX XXXX |
$X,XXX,XXX |
| XXXXXXXX XXXX | XXX XX, XXXX | $2,680,000 XXX XXXX |
| XXXXXXXX XXXXXX | XXX XX, XXXX | $2,799,900 XXX XXXX |
| XXXXXXXX XXXXXXXX | XXX XX, XXXX | XXX XXXX |
| XXXXXXXX XXXXXX | XXX XX, XXXX | $2,799,900 XXX XXXX |
| XXXXXXXX XXXXXXXX | XXX XX, XXXX | XXX XXXX |
| XXXXXXXX XXXXXX | XXX XX, XXXX | $2,959,900 XXX XXXX |

Groh Public School
Elementary: PublicParkway Public School
Elementary: PublicSt Joseph Catholic Elementary School
Elementary: CatholicPreston Public School
Elementary: PublicGrand View Public School
Elementary: PublicDoon Public School
Elementary: PublicÉSC Père-René-de-Galinée
Secondary: CatholicSouthwood Secondary School
Secondary: PublicGalt Collegiate and Vocational Institute
Secondary: PublicPreston High School
Secondary: PublicHuron Heights Secondary School
Secondary: PublicSt Mary's High School
Secondary: Catholic

