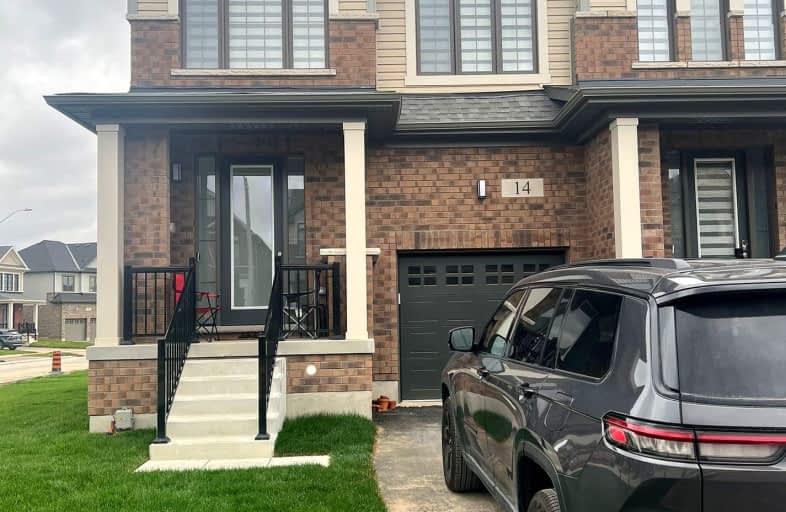Car-Dependent
- Almost all errands require a car.
Somewhat Bikeable
- Most errands require a car.

Holy Family School
Elementary: CatholicSt Brigid Catholic Elementary School
Elementary: CatholicAyr Public School
Elementary: PublicSacred Heart Catholic Elementary School
Elementary: CatholicNorth Ward School
Elementary: PublicCedar Creek Public School
Elementary: PublicW Ross Macdonald Deaf Blind Secondary School
Secondary: ProvincialW Ross Macdonald Provincial Secondary School
Secondary: ProvincialSouthwood Secondary School
Secondary: PublicParis District High School
Secondary: PublicPreston High School
Secondary: PublicHuron Heights Secondary School
Secondary: Public-
Simply Grand Dog Park
8 Green Lane (Willow St.), Paris ON N3L 3E1 9.71km -
Lion's Park
96 Laurel St, Paris ON N3L 3K2 9.99km -
Brown's Park
Waterloo ON 10.99km
-
TD Canada Trust Branch and ATM
53 Grand River St N, Paris ON N3L 2M3 10.08km -
CIBC
99 King Edward St, Paris ON N3L 0A1 10.65km -
Localcoin Bitcoin ATM - Little Short Stop
130 Cedar St, Cambridge ON N1S 1W4 12.08km


