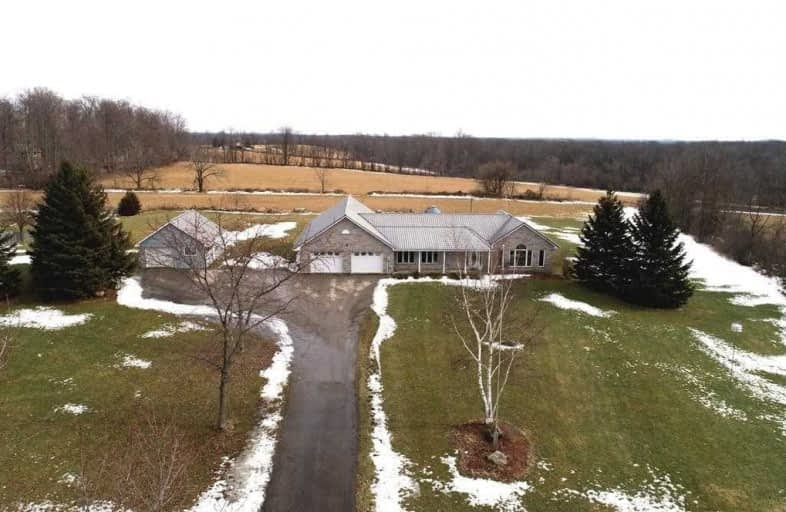Inactive on Jan 01, 0001
Note: Property is not currently for sale or for rent.

-
Type: Detached
-
Style: Bungalow
-
Size: 2500 sqft
-
Lot Size: 202.03 x 534.78 Feet
-
Age: 16-30 years
-
Taxes: $6,386 per year
-
Days on Site: 63 Days
-
Added: Feb 07, 2019 (2 months on market)
-
Updated:
-
Last Checked: 3 months ago
-
MLS®#: X4354934
-
Listed By: Re/max real estate centre inc., brokerage
First Time Offered For Sale! With Its Long Tree-Lined Laneway, This Property Looks And Feels Like A Country Estate But At The Price Of A Modest Country Home. Out Of The Ordinary Improvements Including Steel Roof, Aristocraft Laurie Ashler Stone All Around; Triple Glaze Loewen Windows; In-Floor Radiant Heating Through-Out Home, Basement Floor, Garage, Indoor Pool Area. Heating Powered By Boiler Fueled By Oil Or Corn And Many More Custom Features.
Extras
The Attached Heated Garage Is 900 Sq.Ft. And Can Accommodate A Combination Of Toys And Cars. For The Extreme Hobbyist, There Is A 700 Sq.Ft. Detached Shop Set Up With High Amperage Hydro (For Welding Etc...).
Property Details
Facts for 1567 Sheffield Road, North Dumfries
Status
Days on Market: 63
Last Status: Expired
Sold Date: Jan 01, 0001
Closed Date: Jan 01, 0001
Expiry Date: Apr 11, 2019
Unavailable Date: Apr 11, 2019
Input Date: Feb 07, 2019
Property
Status: Sale
Property Type: Detached
Style: Bungalow
Size (sq ft): 2500
Age: 16-30
Area: North Dumfries
Availability Date: Immediate
Assessment Amount: $686,118
Assessment Year: 2019
Inside
Bedrooms: 3
Bathrooms: 3
Kitchens: 1
Rooms: 7
Den/Family Room: Yes
Air Conditioning: Central Air
Fireplace: No
Washrooms: 3
Building
Basement: Full
Heat Type: Other
Heat Source: Oil
Exterior: Stone
Green Verification Status: N
Water Supply Type: Drilled Well
Water Supply: Well
Special Designation: Unknown
Other Structures: Workshop
Retirement: N
Parking
Driveway: Pvt Double
Garage Spaces: 3
Garage Type: Attached
Covered Parking Spaces: 30
Fees
Tax Year: 2018
Tax Legal Description: Pt Lt 7 Con 8 Beverly Pt 2 58R12947; North Dumfrie
Taxes: $6,386
Land
Cross Street: Highway 97
Municipality District: North Dumfries
Fronting On: West
Parcel Number: 038590215
Pool: Indoor
Sewer: Septic
Lot Depth: 534.78 Feet
Lot Frontage: 202.03 Feet
Acres: 2-4.99
Zoning: Res
Additional Media
- Virtual Tour: https://my.matterport.com/show/?m=ki3CLV29TYT
Rooms
Room details for 1567 Sheffield Road, North Dumfries
| Type | Dimensions | Description |
|---|---|---|
| Foyer Main | 2.38 x 3.18 | |
| Living Main | 4.69 x 6.13 | Beamed |
| Kitchen Main | 4.57 x 7.36 | Beamed |
| Master Main | 3.89 x 6.24 | 3 Pc Ensuite |
| 2nd Br Main | 3.89 x 3.35 | 3 Pc Bath |
| 3rd Br Main | 3.89 x 3.47 | 3 Pc Bath |
| Bathroom Main | 3.89 x 1.81 | 3 Pc Bath |
| Bathroom Main | 2.24 x 3.77 | 3 Pc Ensuite |
| Other Main | 8.85 x 8.67 |

| XXXXXXXX | XXX XX, XXXX |
XXXX XXX XXXX |
$X,XXX,XXX |
| XXX XX, XXXX |
XXXXXX XXX XXXX |
$X,XXX,XXX | |
| XXXXXXXX | XXX XX, XXXX |
XXXXXXXX XXX XXXX |
|
| XXX XX, XXXX |
XXXXXX XXX XXXX |
$XXX,XXX |
| XXXXXXXX XXXX | XXX XX, XXXX | $1,190,000 XXX XXXX |
| XXXXXXXX XXXXXX | XXX XX, XXXX | $1,249,000 XXX XXXX |
| XXXXXXXX XXXXXXXX | XXX XX, XXXX | XXX XXXX |
| XXXXXXXX XXXXXX | XXX XX, XXXX | $899,000 XXX XXXX |

Dr John Seaton Senior Public School
Elementary: PublicSaginaw Public School
Elementary: PublicSt Vincent de Paul Catholic Elementary School
Elementary: CatholicSt. Teresa of Calcutta Catholic Elementary School
Elementary: CatholicHoly Spirit Catholic Elementary School
Elementary: CatholicMoffat Creek Public School
Elementary: PublicSouthwood Secondary School
Secondary: PublicGlenview Park Secondary School
Secondary: PublicGalt Collegiate and Vocational Institute
Secondary: PublicMonsignor Doyle Catholic Secondary School
Secondary: CatholicJacob Hespeler Secondary School
Secondary: PublicSt Benedict Catholic Secondary School
Secondary: Catholic
