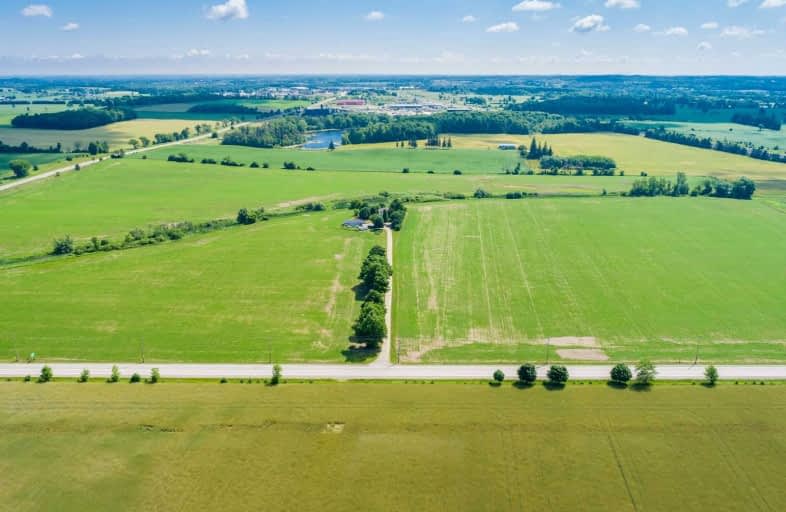Sold on Nov 09, 2020
Note: Property is not currently for sale or for rent.

-
Type: Farm
-
Style: 2-Storey
-
Size: 1500 sqft
-
Lot Size: 1949.39 x 0 Feet
-
Age: 100+ years
-
Taxes: $4,200 per year
-
Days on Site: 59 Days
-
Added: Sep 11, 2020 (1 month on market)
-
Updated:
-
Last Checked: 3 months ago
-
MLS®#: X4907925
-
Listed By: Royal lepage real estate services ltd., brokerage
Great Cash-Crop Farm Investment Opportunity In Township Of Ayr. Almost 103 Acres And Only One Farm Away North Of 401. 98 Acres Workable, Rented.Exit#268 On 401 Only 1.5 Km Away. Next Industrial Park Only 800 Meters Distant. House Is 100+ Years Old, Rented With Great Income.Level Land Slopping To The Middle Slightly With A Stream Running Across. Presently Growing Cash-Crop On 98 Acres. House Rented By Reliable, Long Term Tenant And Land Rented By Local Farmer.
Extras
All Appliances Except Dishwasher Belong To Tenant. All Tenants Belongings&Furnitures Are Excluded. Currently Zoned As Agricultural. Hst If Applicable Would Be In Addition To Pp.
Property Details
Facts for 1591 Northumberland Street, North Dumfries
Status
Days on Market: 59
Last Status: Sold
Sold Date: Nov 09, 2020
Closed Date: Mar 30, 2021
Expiry Date: Jun 30, 2021
Sold Price: $2,505,000
Unavailable Date: Nov 09, 2020
Input Date: Sep 11, 2020
Property
Status: Sale
Property Type: Farm
Style: 2-Storey
Size (sq ft): 1500
Age: 100+
Area: North Dumfries
Availability Date: 60-90Days
Assessment Amount: $1,398,630
Assessment Year: 2019
Inside
Bedrooms: 4
Bathrooms: 2
Kitchens: 1
Rooms: 11
Den/Family Room: No
Air Conditioning: Central Air
Fireplace: No
Washrooms: 2
Utilities
Electricity: Yes
Gas: No
Cable: No
Telephone: Yes
Building
Basement: Unfinished
Heat Type: Forced Air
Heat Source: Propane
Exterior: Alum Siding
UFFI: No
Water Supply Type: Dug Well
Water Supply: Well
Special Designation: Unknown
Other Structures: Workshop
Parking
Driveway: Lane
Garage Type: None
Covered Parking Spaces: 10
Total Parking Spaces: 10
Fees
Tax Year: 2020
Tax Legal Description: C10 Pt Lot 35 Pt Lt 36 Pt Lt 37 Pt Road
Taxes: $4,200
Highlights
Feature: Clear View
Feature: River/Stream
Land
Cross Street: Cedar Creek Rd(97)
Municipality District: North Dumfries
Fronting On: East
Parcel Number: 038500009
Pool: None
Sewer: Septic
Lot Frontage: 1949.39 Feet
Lot Irregularities: Lot Front 1949.39Ft
Acres: 100+
Zoning: Zone 1-2.1
Farm: Land & Bldgs
Waterfront: None
Additional Media
- Virtual Tour: https://tours.aisonphoto.com/idx/282762
Rooms
Room details for 1591 Northumberland Street, North Dumfries
| Type | Dimensions | Description |
|---|---|---|
| Living Ground | 4.39 x 4.11 | Hardwood Floor |
| Dining Ground | 3.47 x 4.36 | French Doors, B/I Shelves |
| Kitchen Ground | 3.66 x 6.74 | Centre Island |
| Laundry Ground | 2.68 x 3.38 | W/O To Patio |
| Master 2nd | 3.66 x 3.99 | |
| 2nd Br 2nd | 3.66 x 3.35 | |
| 3rd Br 2nd | 3.60 x 3.44 | |
| 4th Br 2nd | 3.41 x 3.66 | |
| Foyer Ground | - | Hardwood Floor, Double Closet |
| XXXXXXXX | XXX XX, XXXX |
XXXX XXX XXXX |
$X,XXX,XXX |
| XXX XX, XXXX |
XXXXXX XXX XXXX |
$X,XXX,XXX | |
| XXXXXXXX | XXX XX, XXXX |
XXXXXXX XXX XXXX |
|
| XXX XX, XXXX |
XXXXXX XXX XXXX |
$X,XXX,XXX |
| XXXXXXXX XXXX | XXX XX, XXXX | $2,505,000 XXX XXXX |
| XXXXXXXX XXXXXX | XXX XX, XXXX | $2,630,000 XXX XXXX |
| XXXXXXXX XXXXXXX | XXX XX, XXXX | XXX XXXX |
| XXXXXXXX XXXXXX | XXX XX, XXXX | $2,630,000 XXX XXXX |

Groh Public School
Elementary: PublicNew Dundee Public School
Elementary: PublicSt Brigid Catholic Elementary School
Elementary: CatholicAyr Public School
Elementary: PublicCedar Creek Public School
Elementary: PublicBrigadoon Public School
Elementary: PublicPreston High School
Secondary: PublicForest Heights Collegiate Institute
Secondary: PublicEastwood Collegiate Institute
Secondary: PublicHuron Heights Secondary School
Secondary: PublicSt Mary's High School
Secondary: CatholicCameron Heights Collegiate Institute
Secondary: Public

