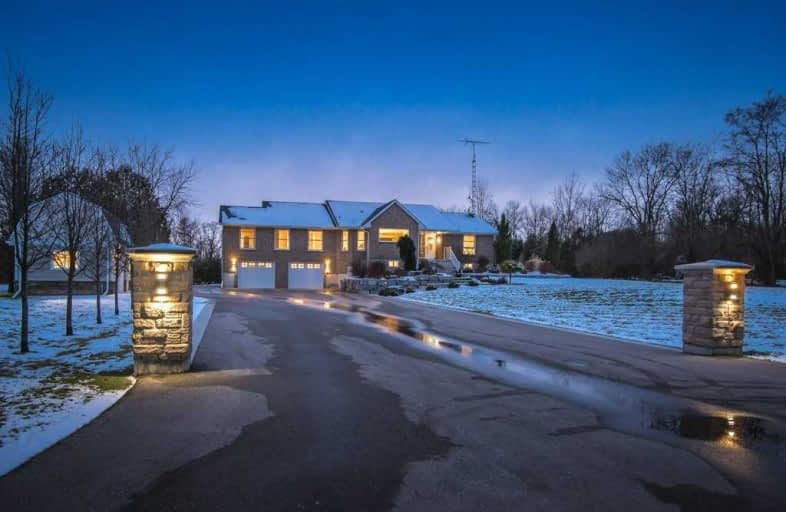Sold on Jan 24, 2020
Note: Property is not currently for sale or for rent.

-
Type: Detached
-
Style: Bungalow-Raised
-
Size: 2500 sqft
-
Lot Size: 300 x 294 Feet
-
Age: 16-30 years
-
Taxes: $5,796 per year
-
Days on Site: 15 Days
-
Added: Jan 09, 2020 (2 weeks on market)
-
Updated:
-
Last Checked: 3 months ago
-
MLS®#: X4664464
-
Listed By: Re/max aboutowne realty corp., brokerage
Stunning Countryside Property On 2 Acre Lot, Impressively Renovated W. A Modern Aesthetic In Mind. The Home Features Gleaming Hardwood Floors T/Out, Stone Accent Walls & Inviting Fireplaces. Large Windows Fill The Space W. Light A& Offer Views Of The Surrounding Landscape. You'll Fall In Love From The Moment You Walk Into The Open Concept Living Area, Perfect For Entertaining - The Kitchen Features Gleaming Counter Action Black Cabinetry Beautifully Accented
Extras
By White Cambria Countertops & Waterfall Island W. Breakfast Bar. Enjoy The Surrounding Views From The Private Muskoka Like Retreat. See Attached Supplement For Full Description & Features
Property Details
Facts for 1741 Seaton Road, North Dumfries
Status
Days on Market: 15
Last Status: Sold
Sold Date: Jan 24, 2020
Closed Date: Mar 03, 2020
Expiry Date: Mar 09, 2020
Sold Price: $1,214,000
Unavailable Date: Jan 24, 2020
Input Date: Jan 09, 2020
Property
Status: Sale
Property Type: Detached
Style: Bungalow-Raised
Size (sq ft): 2500
Age: 16-30
Area: North Dumfries
Availability Date: Immediate
Assessment Amount: $640,844
Assessment Year: 2019
Inside
Bedrooms: 3
Bedrooms Plus: 1
Bathrooms: 3
Kitchens: 1
Rooms: 7
Den/Family Room: Yes
Air Conditioning: Central Air
Fireplace: Yes
Laundry Level: Lower
Central Vacuum: N
Washrooms: 3
Utilities
Electricity: Yes
Gas: No
Cable: No
Telephone: Yes
Building
Basement: Fin W/O
Heat Type: Forced Air
Heat Source: Propane
Exterior: Brick
Exterior: Vinyl Siding
Elevator: N
UFFI: No
Water Supply Type: Drilled Well
Water Supply: Well
Special Designation: Unknown
Other Structures: Workshop
Parking
Driveway: Private
Garage Spaces: 2
Garage Type: Attached
Covered Parking Spaces: 10
Total Parking Spaces: 12
Fees
Tax Year: 2019
Tax Legal Description: Pt Lt 10 Con 8 Beverly Pt 1 67R2601
Taxes: $5,796
Highlights
Feature: Golf
Feature: Grnbelt/Conserv
Land
Cross Street: Morrison / Seaton
Municipality District: North Dumfries
Fronting On: West
Parcel Number: 038590081
Pool: None
Sewer: Septic
Lot Depth: 294 Feet
Lot Frontage: 300 Feet
Acres: 2-4.99
Zoning: Z2
Additional Media
- Virtual Tour: https://unbranded.youriguide.com/sw1fl_1741_seaton_rd_cambridge_on
Rooms
Room details for 1741 Seaton Road, North Dumfries
| Type | Dimensions | Description |
|---|---|---|
| Breakfast Main | 1.83 x 3.71 | Hardwood Floor |
| Kitchen Main | 3.40 x 7.77 | Hardwood Floor |
| Dining Main | 4.57 x 5.31 | Hardwood Floor |
| Living Main | 5.84 x 6.93 | Fireplace, French Doors, W/O To Deck |
| Master Main | 8.33 x 9.35 | Fireplace, W/I Closet, W/O To Deck |
| Br Main | 4.32 x 3.48 | Hardwood Floor |
| Br Main | 4.32 x 3.28 | Hardwood Floor |
| Rec Bsmt | 14.45 x 5.13 | Fireplace, French Doors, W/O To Patio |
| Br Bsmt | 7.16 x 4.47 | |
| Laundry Bsmt | 4.70 x 3.28 | Heated Floor |
| XXXXXXXX | XXX XX, XXXX |
XXXX XXX XXXX |
$X,XXX,XXX |
| XXX XX, XXXX |
XXXXXX XXX XXXX |
$X,XXX,XXX | |
| XXXXXXXX | XXX XX, XXXX |
XXXXXXX XXX XXXX |
|
| XXX XX, XXXX |
XXXXXX XXX XXXX |
$X,XXX,XXX | |
| XXXXXXXX | XXX XX, XXXX |
XXXXXXX XXX XXXX |
|
| XXX XX, XXXX |
XXXXXX XXX XXXX |
$X,XXX,XXX |
| XXXXXXXX XXXX | XXX XX, XXXX | $1,214,000 XXX XXXX |
| XXXXXXXX XXXXXX | XXX XX, XXXX | $1,250,000 XXX XXXX |
| XXXXXXXX XXXXXXX | XXX XX, XXXX | XXX XXXX |
| XXXXXXXX XXXXXX | XXX XX, XXXX | $1,299,000 XXX XXXX |
| XXXXXXXX XXXXXXX | XXX XX, XXXX | XXX XXXX |
| XXXXXXXX XXXXXX | XXX XX, XXXX | $1,299,000 XXX XXXX |

Dr John Seaton Senior Public School
Elementary: PublicSaginaw Public School
Elementary: PublicSt Vincent de Paul Catholic Elementary School
Elementary: CatholicSt. Teresa of Calcutta Catholic Elementary School
Elementary: CatholicHoly Spirit Catholic Elementary School
Elementary: CatholicMoffat Creek Public School
Elementary: PublicW Ross Macdonald Deaf Blind Secondary School
Secondary: ProvincialW Ross Macdonald Provincial Secondary School
Secondary: ProvincialGlenview Park Secondary School
Secondary: PublicGalt Collegiate and Vocational Institute
Secondary: PublicMonsignor Doyle Catholic Secondary School
Secondary: CatholicSt Benedict Catholic Secondary School
Secondary: Catholic

