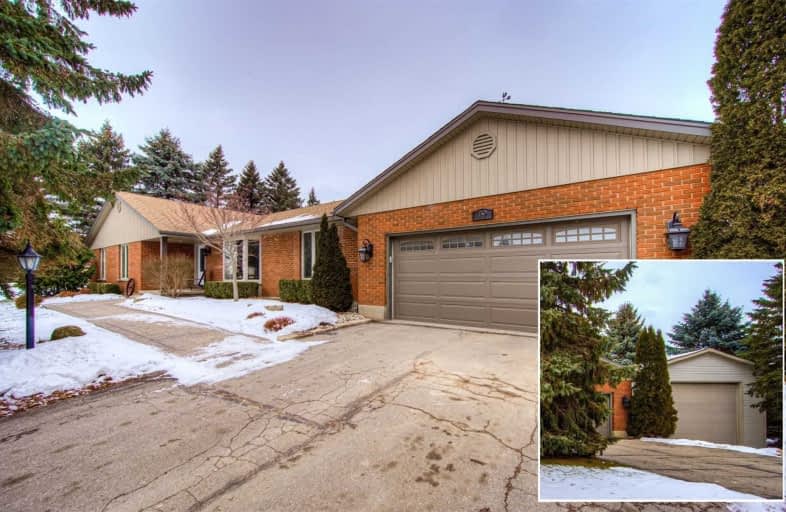Sold on Jan 24, 2021
Note: Property is not currently for sale or for rent.

-
Type: Detached
-
Style: Bungalow
-
Size: 2000 sqft
-
Lot Size: 172.77 x 257.05 Acres
-
Age: 31-50 years
-
Taxes: $5,640 per year
-
Days on Site: 2 Days
-
Added: Jan 22, 2021 (2 days on market)
-
Updated:
-
Last Checked: 3 months ago
-
MLS®#: X5092408
-
Listed By: Re/max twin city faisal susiwala realty, brokerage
Offers Jan 24th 7Pm. Offering A Quiet Rural Setting W/Only A 10-Minute Drive To The 401, Cambridge & Numerous Amenities. This Beautiful Bungalow Sits Back On A Treed Lot, W/ A Double Garage & An Additional Oversized Single Bay Workshop (2011) Ideal For A Hobbyist. This Home Offers Over 4000Sqft Of Living Space W/ Ample Natural Light, A Family Room W/ A Wood Burning Fp & Sliders Leading You To The Private Yard. 4 Bedrms 3 Bathrms Including The Msuite W/Walk-In
Extras
Closet + Ensuite. Mudroom & Side Entrance To Carpet Free Lower Lvl Completed 2020 Featuring A Rec Room, Gamesrm, Bedrm & Bathrm (65% Complete) - Creating Inlaw Potential. Roof -2006, Windows+Doors (Last 4Years), Drilled Well Pump (2015)....
Property Details
Facts for 19 Clydebank Drive, North Dumfries
Status
Days on Market: 2
Last Status: Sold
Sold Date: Jan 24, 2021
Closed Date: Apr 30, 2021
Expiry Date: Mar 31, 2021
Sold Price: $1,289,000
Unavailable Date: Jan 24, 2021
Input Date: Jan 23, 2021
Prior LSC: Listing with no contract changes
Property
Status: Sale
Property Type: Detached
Style: Bungalow
Size (sq ft): 2000
Age: 31-50
Area: North Dumfries
Availability Date: 60-90 Days
Assessment Amount: $618,000
Assessment Year: 2020
Inside
Bedrooms: 3
Bedrooms Plus: 1
Bathrooms: 3
Kitchens: 1
Rooms: 8
Den/Family Room: Yes
Air Conditioning: Central Air
Fireplace: Yes
Laundry Level: Main
Washrooms: 3
Building
Basement: Finished
Heat Type: Forced Air
Heat Source: Electric
Exterior: Brick
Water Supply: Well
Special Designation: Unknown
Other Structures: Workshop
Parking
Driveway: Pvt Double
Garage Spaces: 2
Garage Type: Attached
Covered Parking Spaces: 9
Total Parking Spaces: 11
Fees
Tax Year: 2020
Tax Legal Description: Lt 9 Pl 1424 North Dumfries; S/T Ws612265; North**
Taxes: $5,640
Land
Cross Street: Clyde & Village Rd
Municipality District: North Dumfries
Fronting On: South
Parcel Number: 038580069
Pool: None
Sewer: Septic
Lot Depth: 257.05 Acres
Lot Frontage: 172.77 Acres
Lot Irregularities: 147.92 X 279.33
Acres: .50-1.99
Zoning: Res
Additional Media
- Virtual Tour: https://unbranded.youriguide.com/19_clydebank_dr_cambridge_on
Rooms
Room details for 19 Clydebank Drive, North Dumfries
| Type | Dimensions | Description |
|---|---|---|
| Living Main | 4.27 x 5.49 | |
| Dining Main | 3.66 x 3.05 | |
| Kitchen Main | 3.66 x 3.05 | |
| Breakfast Main | 4.57 x 2.74 | |
| Family Main | 3.66 x 5.79 | |
| Master Main | 4.57 x 4.27 | |
| 2nd Br Main | 4.57 x 3.05 | |
| 3rd Br Main | 3.66 x 3.05 | |
| Rec Bsmt | 5.79 x 19.81 | |
| 4th Br Bsmt | 3.66 x 5.18 |
| XXXXXXXX | XXX XX, XXXX |
XXXX XXX XXXX |
$X,XXX,XXX |
| XXX XX, XXXX |
XXXXXX XXX XXXX |
$XXX,XXX |
| XXXXXXXX XXXX | XXX XX, XXXX | $1,289,000 XXX XXXX |
| XXXXXXXX XXXXXX | XXX XX, XXXX | $899,900 XXX XXXX |

Dr John Seaton Senior Public School
Elementary: PublicSt Margaret Catholic Elementary School
Elementary: CatholicSaginaw Public School
Elementary: PublicSt. Teresa of Calcutta Catholic Elementary School
Elementary: CatholicClemens Mill Public School
Elementary: PublicMoffat Creek Public School
Elementary: PublicBishop Macdonell Catholic Secondary School
Secondary: CatholicGlenview Park Secondary School
Secondary: PublicGalt Collegiate and Vocational Institute
Secondary: PublicMonsignor Doyle Catholic Secondary School
Secondary: CatholicJacob Hespeler Secondary School
Secondary: PublicSt Benedict Catholic Secondary School
Secondary: Catholic

