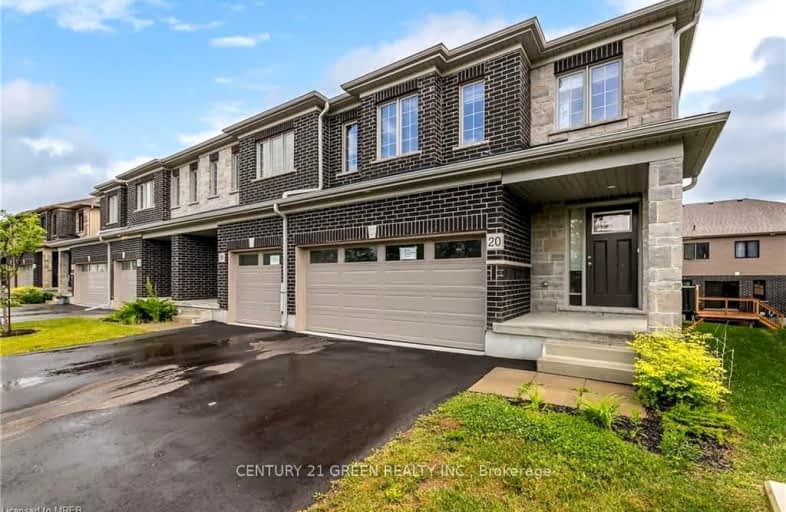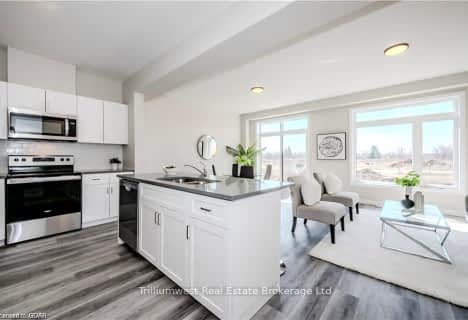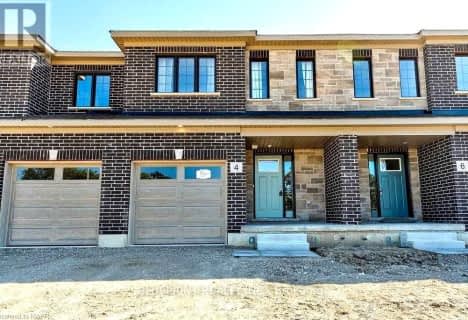Car-Dependent
- Most errands require a car.
Somewhat Bikeable
- Most errands require a car.

Groh Public School
Elementary: PublicSt Brigid Catholic Elementary School
Elementary: CatholicAyr Public School
Elementary: PublicSacred Heart Catholic Elementary School
Elementary: CatholicCedar Creek Public School
Elementary: PublicBrigadoon Public School
Elementary: PublicSouthwood Secondary School
Secondary: PublicParis District High School
Secondary: PublicPreston High School
Secondary: PublicForest Heights Collegiate Institute
Secondary: PublicHuron Heights Secondary School
Secondary: PublicSt Mary's High School
Secondary: Catholic-
New Dundee Community Park
667 Main St, Wilmot ON N0B 2E0 8.02km -
Banffshire Park
Banffshire St, Kitchener ON 9.8km -
West Oak Park
Kitchener ON N2R 0K7 9.79km
-
Scotiabank
601 Doon Village Rd (Millwood Cr), Kitchener ON N2P 1T6 11.21km -
President's Choice Financial ATM
700 Strasburg Rd, Kitchener ON N2E 2M2 12.87km -
Your Neighbourhood Credit Union
75 Grand River St N, Paris ON N3L 2M3 13.18km
- — bath
- — bed
- — sqft
71 AYR MEADOWS Crescent, North Dumfries, Ontario • N0B 1E0 • North Dumfries
- 3 bath
- 3 bed
- 1400 sqft
73 AYR MEADOWS Crescent, North Dumfries, Ontario • N0B 1E0 • North Dumfries
- 3 bath
- 3 bed
- 1400 sqft
28 West Mill Street, North Dumfries, Ontario • N0B 1E0 • North Dumfries
- — bath
- — bed
- — sqft
17 West Mill Street, North Dumfries, Ontario • N0B 1E0 • North Dumfries






