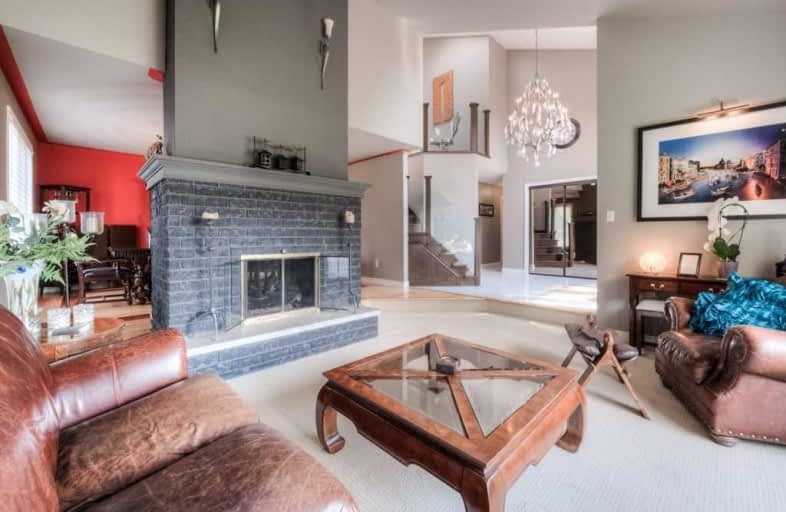Sold on Oct 29, 2020
Note: Property is not currently for sale or for rent.

-
Type: Detached
-
Style: 2-Storey
-
Size: 3000 sqft
-
Lot Size: 100.19 x 213.44 Feet
-
Age: 16-30 years
-
Taxes: $6,490 per year
-
Days on Site: 8 Days
-
Added: Oct 21, 2020 (1 week on market)
-
Updated:
-
Last Checked: 3 months ago
-
MLS®#: X4962229
-
Listed By: Keller williams golden triangle realty, brokerage
Roseville Home Featuring Over $200,000 In Upgrades. Be Impressed By The 5000 Sq Ft Of Living Space, The All Brick Construction, The New Exterior Doors And Windows (2015) And The 26' Extra Wide Double Car Garage On Almost 1/2 Acre.
Property Details
Facts for 27 Paul Avenue, North Dumfries
Status
Days on Market: 8
Last Status: Sold
Sold Date: Oct 29, 2020
Closed Date: Nov 27, 2020
Expiry Date: Dec 21, 2020
Sold Price: $917,000
Unavailable Date: Oct 29, 2020
Input Date: Oct 21, 2020
Prior LSC: Listing with no contract changes
Property
Status: Sale
Property Type: Detached
Style: 2-Storey
Size (sq ft): 3000
Age: 16-30
Area: North Dumfries
Availability Date: Flexible
Assessment Amount: $640,000
Assessment Year: 2020
Inside
Bedrooms: 4
Bathrooms: 4
Kitchens: 1
Rooms: 10
Den/Family Room: Yes
Air Conditioning: Central Air
Fireplace: Yes
Laundry Level: Main
Washrooms: 4
Building
Basement: Finished
Heat Type: Forced Air
Heat Source: Gas
Exterior: Brick
Water Supply Type: Comm Well
Water Supply: Municipal
Special Designation: Unknown
Retirement: N
Parking
Driveway: Pvt Double
Garage Spaces: 2
Garage Type: Attached
Covered Parking Spaces: 9
Total Parking Spaces: 11
Fees
Tax Year: 2020
Tax Legal Description: Lt 9 Pl 1453 North Dumfries S/T Right In Ws676336;
Taxes: $6,490
Highlights
Feature: Clear View
Land
Cross Street: Roseview Crescent
Municipality District: North Dumfries
Fronting On: North
Parcel Number: 038470093
Pool: None
Sewer: Septic
Lot Depth: 213.44 Feet
Lot Frontage: 100.19 Feet
Acres: < .50
Zoning: Rural Residentia
Additional Media
- Virtual Tour: https://unbranded.youriguide.com/27_paul_ave_roseville_on
Rooms
Room details for 27 Paul Avenue, North Dumfries
| Type | Dimensions | Description |
|---|---|---|
| Living Ground | 4.60 x 4.62 | 2 Way Fireplace, Vaulted Ceiling |
| Dining Ground | 4.09 x 4.62 | 2 Way Fireplace, Hardwood Floor |
| Pantry Ground | 1.80 x 2.82 | Wet Bar |
| Kitchen Ground | 3.05 x 3.68 | |
| Breakfast Ground | 2.97 x 4.93 | |
| Family Ground | 4.52 x 7.59 | Walk-Out, Gas Fireplace |
| 2nd Br 2nd | 4.37 x 4.60 | 4 Pc Ensuite |
| 3rd Br 2nd | 3.15 x 4.27 | |
| 4th Br 2nd | 3.94 x 3.71 | Walk-Out, Balcony |
| Master 2nd | 3.71 x 6.17 | 7 Pc Ensuite, 2 Way Fireplace |
| Rec Bsmt | 9.83 x 14.35 | Gas Fireplace, Wet Bar |
| Den Bsmt | 4.42 x 4.52 |
| XXXXXXXX | XXX XX, XXXX |
XXXX XXX XXXX |
$XXX,XXX |
| XXX XX, XXXX |
XXXXXX XXX XXXX |
$X,XXX,XXX | |
| XXXXXXXX | XXX XX, XXXX |
XXXXXXX XXX XXXX |
|
| XXX XX, XXXX |
XXXXXX XXX XXXX |
$X,XXX,XXX | |
| XXXXXXXX | XXX XX, XXXX |
XXXXXXX XXX XXXX |
|
| XXX XX, XXXX |
XXXXXX XXX XXXX |
$X,XXX,XXX |
| XXXXXXXX XXXX | XXX XX, XXXX | $917,000 XXX XXXX |
| XXXXXXXX XXXXXX | XXX XX, XXXX | $1,000,000 XXX XXXX |
| XXXXXXXX XXXXXXX | XXX XX, XXXX | XXX XXXX |
| XXXXXXXX XXXXXX | XXX XX, XXXX | $1,050,000 XXX XXXX |
| XXXXXXXX XXXXXXX | XXX XX, XXXX | XXX XXXX |
| XXXXXXXX XXXXXX | XXX XX, XXXX | $1,100,000 XXX XXXX |

Groh Public School
Elementary: PublicSt Kateri Tekakwitha Catholic Elementary School
Elementary: CatholicBrigadoon Public School
Elementary: PublicJ W Gerth Public School
Elementary: PublicJohn Sweeney Catholic Elementary School
Elementary: CatholicJean Steckle Public School
Elementary: PublicPreston High School
Secondary: PublicForest Heights Collegiate Institute
Secondary: PublicEastwood Collegiate Institute
Secondary: PublicHuron Heights Secondary School
Secondary: PublicSt Mary's High School
Secondary: CatholicCameron Heights Collegiate Institute
Secondary: Public

