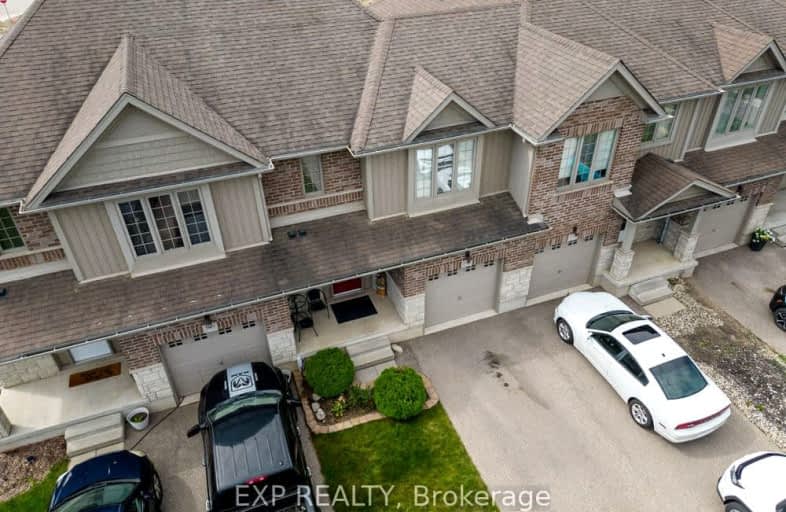
Video Tour
Car-Dependent
- Almost all errands require a car.
3
/100
Somewhat Bikeable
- Most errands require a car.
33
/100

Holy Family School
Elementary: Catholic
8.83 km
St Brigid Catholic Elementary School
Elementary: Catholic
2.23 km
Ayr Public School
Elementary: Public
1.58 km
Sacred Heart Catholic Elementary School
Elementary: Catholic
5.77 km
North Ward School
Elementary: Public
8.74 km
Cedar Creek Public School
Elementary: Public
0.76 km
W Ross Macdonald Deaf Blind Secondary School
Secondary: Provincial
11.53 km
W Ross Macdonald Provincial Secondary School
Secondary: Provincial
11.53 km
Southwood Secondary School
Secondary: Public
11.67 km
Paris District High School
Secondary: Public
9.24 km
Preston High School
Secondary: Public
14.08 km
Huron Heights Secondary School
Secondary: Public
13.26 km

