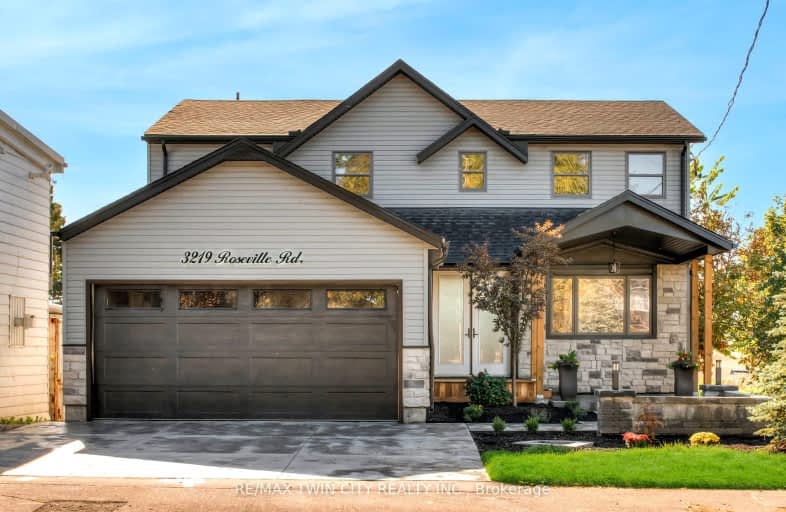Car-Dependent
- Almost all errands require a car.
8
/100
Somewhat Bikeable
- Most errands require a car.
37
/100

Groh Public School
Elementary: Public
4.69 km
New Dundee Public School
Elementary: Public
4.59 km
St Brigid Catholic Elementary School
Elementary: Catholic
5.73 km
Brigadoon Public School
Elementary: Public
5.12 km
John Sweeney Catholic Elementary School
Elementary: Catholic
5.18 km
Jean Steckle Public School
Elementary: Public
5.27 km
Forest Heights Collegiate Institute
Secondary: Public
10.07 km
Kitchener Waterloo Collegiate and Vocational School
Secondary: Public
13.00 km
Eastwood Collegiate Institute
Secondary: Public
11.03 km
Huron Heights Secondary School
Secondary: Public
6.02 km
St Mary's High School
Secondary: Catholic
8.73 km
Cameron Heights Collegiate Institute
Secondary: Public
11.54 km
-
Tartan Park
Kitchener ON 4.4km -
West Oak Park
Kitchener ON N2R 0K7 4.84km -
Sophia Park
Kitchener ON 5.09km
-
TD Canada Trust Branch and ATM
1011 Northumberland St, Ayr ON N0B 1E0 4.82km -
CIBC
1188 Fischer-Hallman Rd (at Westmount Rd E), Kitchener ON N2E 0B7 7.46km -
Localcoin Bitcoin ATM - Little Short Stop
1450 Block Line Rd (Homer Watson blvd), Kitchener ON N2C 0A5 8.68km


