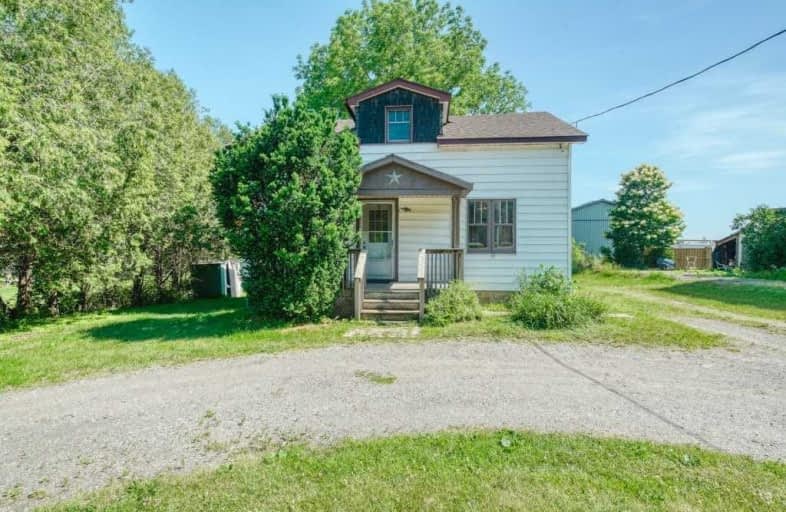Sold on Jul 03, 2021
Note: Property is not currently for sale or for rent.

-
Type: Detached
-
Style: 1 1/2 Storey
-
Size: 1100 sqft
-
Lot Size: 66 x 226 Feet
-
Age: 100+ years
-
Taxes: $2,418 per year
-
Days on Site: 9 Days
-
Added: Jun 24, 2021 (1 week on market)
-
Updated:
-
Last Checked: 3 months ago
-
MLS®#: X5286022
-
Listed By: Royal lepage crown realty services, brokerage
Mostly Freshly Painted 2 Bedroom Home Built In 1870 With Detached Triple Car Garage With Hydro, Gas & Phone Lines Sitting On 1/3 Acre Lot. Some Updated Flooring, Large Sunny Windows, Sliding Door From The Living Room To The Deck & Yard, & Mainly Finished Rec Room. Located In Rural Community Of Roseville, Just Minutes To Both Cambridge, Kitchener & 401. Lots Of Potential!
Extras
Taxes Calculated Using 2021 Mill Rate & 2020 Tax Rate. Detached Garage Has Steel Roof, Gas Line(No Furnace Or Heaters), Hydro(With Separate Meter) & Phone Line. Rec Room Wood Stove Not Functioning. Fridge/Stove/Washer/Dryer/Freezer Included
Property Details
Facts for 3241 Roseville Road, North Dumfries
Status
Days on Market: 9
Last Status: Sold
Sold Date: Jul 03, 2021
Closed Date: Aug 26, 2021
Expiry Date: Aug 24, 2021
Sold Price: $625,000
Unavailable Date: Jul 03, 2021
Input Date: Jun 24, 2021
Prior LSC: Listing with no contract changes
Property
Status: Sale
Property Type: Detached
Style: 1 1/2 Storey
Size (sq ft): 1100
Age: 100+
Area: North Dumfries
Availability Date: 30-59 Days
Assessment Amount: $265,000
Assessment Year: 2021
Inside
Bedrooms: 2
Bathrooms: 2
Kitchens: 1
Rooms: 7
Den/Family Room: No
Air Conditioning: None
Fireplace: No
Laundry Level: Lower
Washrooms: 2
Building
Basement: Full
Basement 2: Part Fin
Heat Type: Forced Air
Heat Source: Gas
Exterior: Vinyl Siding
Water Supply Type: Dug Well
Water Supply: Well
Special Designation: Heritage
Parking
Driveway: Private
Garage Spaces: 3
Garage Type: Detached
Covered Parking Spaces: 8
Total Parking Spaces: 11
Fees
Tax Year: 2021
Tax Legal Description: Pt Lt 35 Con 11 North Dumfries As In Ws643819; Nor
Taxes: $2,418
Highlights
Feature: Park
Feature: Place Of Worship
Feature: School Bus Route
Land
Cross Street: Fischer-Hallman Rd
Municipality District: North Dumfries
Fronting On: East
Parcel Number: 038470141
Pool: None
Sewer: Septic
Lot Depth: 226 Feet
Lot Frontage: 66 Feet
Lot Irregularities: 227.84'X66.64'X220.83
Acres: < .50
Zoning: Heritage
Additional Media
- Virtual Tour: https://unbranded.youriguide.com/3241_roseville_rd_ayr_on/
Rooms
Room details for 3241 Roseville Road, North Dumfries
| Type | Dimensions | Description |
|---|---|---|
| Living Main | 4.65 x 5.84 | Laminate, W/O To Deck |
| Dining Main | 3.51 x 2.06 | Laminate |
| Kitchen Main | 3.51 x 3.81 | |
| Bathroom Main | 1.12 x 1.22 | 2 Pc Bath |
| Master 2nd | 3.22 x 5.99 | Laminate |
| 2nd Br 2nd | 3.63 x 3.99 | Laminate |
| Bathroom 2nd | 2.13 x 1.98 | 4 Pc Bath, Vinyl Floor |
| Rec Bsmt | 3.53 x 5.61 | Broadloom |
| XXXXXXXX | XXX XX, XXXX |
XXXX XXX XXXX |
$XXX,XXX |
| XXX XX, XXXX |
XXXXXX XXX XXXX |
$XXX,XXX |
| XXXXXXXX XXXX | XXX XX, XXXX | $625,000 XXX XXXX |
| XXXXXXXX XXXXXX | XXX XX, XXXX | $499,900 XXX XXXX |

Groh Public School
Elementary: PublicNew Dundee Public School
Elementary: PublicSt Brigid Catholic Elementary School
Elementary: CatholicBrigadoon Public School
Elementary: PublicJohn Sweeney Catholic Elementary School
Elementary: CatholicJean Steckle Public School
Elementary: PublicForest Heights Collegiate Institute
Secondary: PublicKitchener Waterloo Collegiate and Vocational School
Secondary: PublicEastwood Collegiate Institute
Secondary: PublicHuron Heights Secondary School
Secondary: PublicSt Mary's High School
Secondary: CatholicCameron Heights Collegiate Institute
Secondary: Public

