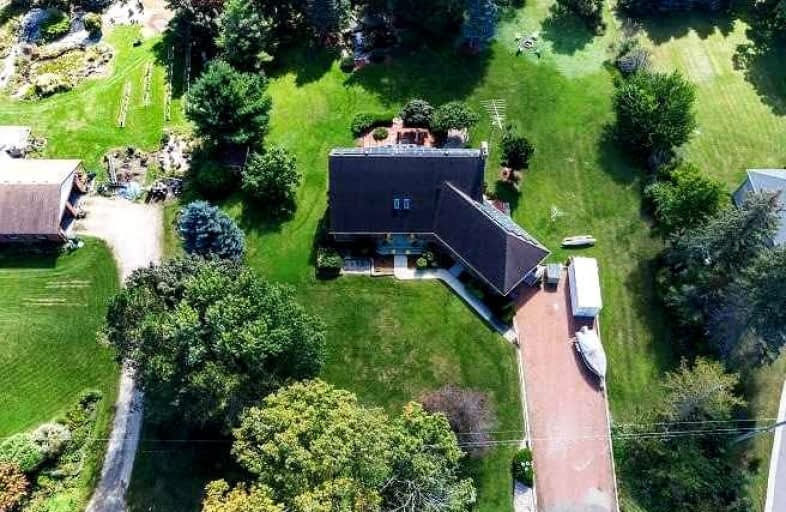Sold on Oct 05, 2021
Note: Property is not currently for sale or for rent.

-
Type: Detached
-
Style: 2-Storey
-
Size: 3000 sqft
-
Lot Size: 182.19 x 226.22 Feet
-
Age: 31-50 years
-
Taxes: $5,485 per year
-
Days on Site: 6 Days
-
Added: Sep 29, 2021 (6 days on market)
-
Updated:
-
Last Checked: 3 months ago
-
MLS®#: X5386773
-
Listed By: Re/max twin city rlty inc.
Situated On Lrg Lot Nearly 1 Acre In Size. Custom Home Wi/ 3210 Sqft Of Above Grade & Finished Bsmnt. Main Floor Master Bdrm W/ Lrg Ensuite Bathroom. Bright Layout. Lot Backing Onto Quiet Farmland. Excellent Commute Home In Quiet Location. Solar Panels Generate Approx $10,000 A Year Income. 2 Drilled Wells. Efficient Heat Pump System For Heat & Central A/C.
Extras
Custom Built Home With No Residential Rear Neighbours - Backs Onto Farmland And Frontage View Is Also Farmland. Ample Parking, Multiple Entrances And Vaulted Ceilings. Recent Water Test Came Back Ok *Interboard Listing: Cambridge R E. Asso*
Property Details
Facts for 3399 Roseville Road, North Dumfries
Status
Days on Market: 6
Last Status: Sold
Sold Date: Oct 05, 2021
Closed Date: Jan 06, 2022
Expiry Date: Nov 29, 2021
Sold Price: $1,500,000
Unavailable Date: Oct 05, 2021
Input Date: Sep 29, 2021
Prior LSC: Listing with no contract changes
Property
Status: Sale
Property Type: Detached
Style: 2-Storey
Size (sq ft): 3000
Age: 31-50
Area: North Dumfries
Availability Date: Flexible
Assessment Amount: $609,000
Assessment Year: 2021
Inside
Bedrooms: 3
Bedrooms Plus: 1
Bathrooms: 3
Kitchens: 1
Rooms: 10
Den/Family Room: Yes
Air Conditioning: Central Air
Fireplace: Yes
Laundry Level: Lower
Central Vacuum: Y
Washrooms: 3
Utilities
Electricity: Yes
Gas: No
Cable: Available
Telephone: Yes
Building
Basement: Finished
Heat Type: Heat Pump
Heat Source: Other
Exterior: Brick
UFFI: No
Water Supply Type: Drilled Well
Water Supply: Well
Physically Handicapped-Equipped: N
Special Designation: Unknown
Retirement: N
Parking
Driveway: Pvt Double
Garage Type: None
Covered Parking Spaces: 9
Total Parking Spaces: 9
Fees
Tax Year: 2020
Tax Legal Description: Pt Lt 37 Con 11 North Dumfries Pt 3, 67R2353; Nort
Taxes: $5,485
Highlights
Feature: Place Of Wor
Feature: Rec Centre
Feature: School Bus Route
Feature: Wooded/Treed
Land
Cross Street: Northhumberland St
Municipality District: North Dumfries
Fronting On: South
Parcel Number: 038470132
Pool: None
Sewer: Septic
Lot Depth: 226.22 Feet
Lot Frontage: 182.19 Feet
Lot Irregularities: 182.51 X 227.23 X 182
Acres: .50-1.99
Zoning: 2A Residential R
Waterfront: None
Rooms
Room details for 3399 Roseville Road, North Dumfries
| Type | Dimensions | Description |
|---|---|---|
| Living Main | 7.90 x 7.57 | Fireplace, Pot Lights |
| Kitchen Main | 7.72 x 7.09 | Backsplash, Custom Counter |
| Family Main | 5.72 x 8.31 | Pot Lights |
| Br Main | 7.67 x 5.94 | Ensuite Bath, French Doors |
| Bathroom Main | - | 5 Pc Ensuite, Double Sink, His/Hers Closets |
| 2nd Br 2nd | 7.43 x 7.06 | |
| 3rd Br 2nd | 4.93 x 8.08 | |
| Bathroom 2nd | - | 3 Pc Bath, Separate Shower |
| Games Bsmt | 6.27 x 8.46 | |
| Office Bsmt | 7.57 x 5.38 | |
| 4th Br Bsmt | 3.28 x 7.82 | |
| Bathroom Bsmt | - | 2 Pc Bath, Tile Floor |
| XXXXXXXX | XXX XX, XXXX |
XXXX XXX XXXX |
$X,XXX,XXX |
| XXX XX, XXXX |
XXXXXX XXX XXXX |
$XXX,XXX |
| XXXXXXXX XXXX | XXX XX, XXXX | $1,500,000 XXX XXXX |
| XXXXXXXX XXXXXX | XXX XX, XXXX | $989,900 XXX XXXX |

Groh Public School
Elementary: PublicNew Dundee Public School
Elementary: PublicSt Brigid Catholic Elementary School
Elementary: CatholicBrigadoon Public School
Elementary: PublicJohn Sweeney Catholic Elementary School
Elementary: CatholicJean Steckle Public School
Elementary: PublicForest Heights Collegiate Institute
Secondary: PublicResurrection Catholic Secondary School
Secondary: CatholicEastwood Collegiate Institute
Secondary: PublicHuron Heights Secondary School
Secondary: PublicSt Mary's High School
Secondary: CatholicCameron Heights Collegiate Institute
Secondary: Public

