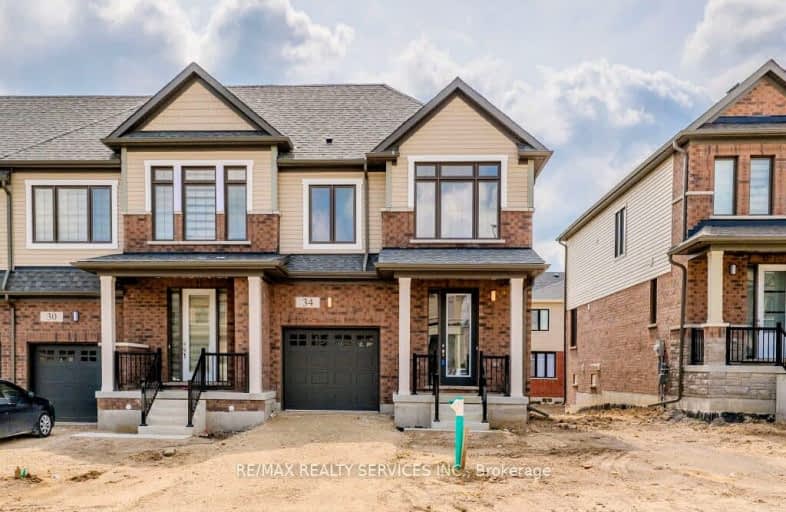Car-Dependent
- Almost all errands require a car.
0
/100
Somewhat Bikeable
- Most errands require a car.
30
/100

Holy Family School
Elementary: Catholic
8.53 km
St Brigid Catholic Elementary School
Elementary: Catholic
2.61 km
Ayr Public School
Elementary: Public
1.91 km
Sacred Heart Catholic Elementary School
Elementary: Catholic
5.51 km
North Ward School
Elementary: Public
8.46 km
Cedar Creek Public School
Elementary: Public
0.97 km
W Ross Macdonald Deaf Blind Secondary School
Secondary: Provincial
11.12 km
W Ross Macdonald Provincial Secondary School
Secondary: Provincial
11.12 km
Southwood Secondary School
Secondary: Public
11.50 km
Paris District High School
Secondary: Public
8.93 km
Preston High School
Secondary: Public
14.04 km
Huron Heights Secondary School
Secondary: Public
13.47 km
-
Abc Recreation
19 Mulberry St, Paris ON N3L 3C4 8.64km -
Simply Grand Dog Park
8 Green Lane (Willow St.), Paris ON N3L 3E1 9.71km -
Lion's Park
96 Laurel St, Paris ON N3L 3K2 9.98km
-
CIBC
88 Grand River St N, Brant ON N3L 2M2 9.99km -
Your Neighbourhood Credit Union
75 Grand River St N, Paris ON N3L 2M3 10.03km -
TD Bank Financial Group
130 Cedar St, Cambridge ON N1S 1W4 12.17km


