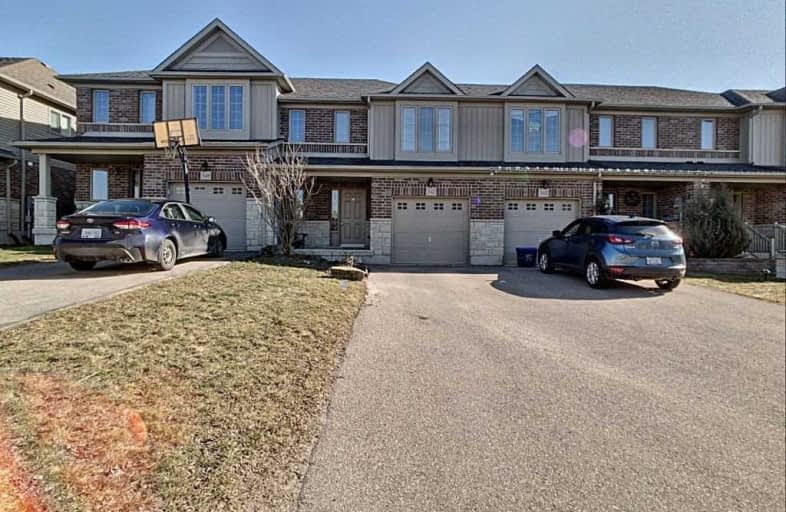Sold on Apr 01, 2021
Note: Property is not currently for sale or for rent.

-
Type: Att/Row/Twnhouse
-
Style: 2-Storey
-
Size: 1500 sqft
-
Lot Size: 23 x 119.75 Feet
-
Age: 6-15 years
-
Taxes: $2,546 per year
-
Days on Site: 17 Days
-
Added: Mar 15, 2021 (2 weeks on market)
-
Updated:
-
Last Checked: 3 months ago
-
MLS®#: X5152233
-
Listed By: Purplebricks, brokerage
Beautiful Freehold Townhome Located In A Family Friendly Neighbourhood! Features 3 Bdrms, 2.5 Baths, Open Concept Living/Dining And Eat-In-Kitchen, Second Level You Will Find The Master Bedroom With A Large Walk-In Closet And Ensuite, Two Spacious Bedrooms With A 4Pc Bathroom. Inside Entry To Garage As Well As Access To The Backyard From The Garage!! Walking Distance To Schools, Parks And Local Amenities, 10 Minutes To 401.
Extras
Rental Equipment: Hwhtr
Property Details
Facts for 347 Vincent Drive, North Dumfries
Status
Days on Market: 17
Last Status: Sold
Sold Date: Apr 01, 2021
Closed Date: May 24, 2021
Expiry Date: Jul 14, 2021
Sold Price: $690,000
Unavailable Date: Apr 01, 2021
Input Date: Mar 15, 2021
Prior LSC: Listing with no contract changes
Property
Status: Sale
Property Type: Att/Row/Twnhouse
Style: 2-Storey
Size (sq ft): 1500
Age: 6-15
Area: North Dumfries
Availability Date: Flex
Inside
Bedrooms: 3
Bathrooms: 3
Kitchens: 1
Rooms: 6
Den/Family Room: No
Air Conditioning: Central Air
Fireplace: No
Laundry Level: Lower
Central Vacuum: N
Washrooms: 3
Building
Basement: Unfinished
Heat Type: Forced Air
Heat Source: Gas
Exterior: Brick
Exterior: Vinyl Siding
Water Supply: Municipal
Special Designation: Unknown
Parking
Driveway: Pvt Double
Garage Spaces: 1
Garage Type: Attached
Covered Parking Spaces: 2
Total Parking Spaces: 3
Fees
Tax Year: 2021
Tax Legal Description: Pt. Blk 73, Plan 58M523, Being Part 5 On 58R-17513
Taxes: $2,546
Land
Cross Street: Hilltop Drive/Vincen
Municipality District: North Dumfries
Fronting On: South
Pool: None
Sewer: Sewers
Lot Depth: 119.75 Feet
Lot Frontage: 23 Feet
Acres: < .50
Rooms
Room details for 347 Vincent Drive, North Dumfries
| Type | Dimensions | Description |
|---|---|---|
| Dining Main | 2.13 x 2.72 | |
| Kitchen Main | 3.00 x 2.74 | |
| Living Main | 6.27 x 3.45 | |
| Master 2nd | 3.86 x 5.03 | |
| 2nd Br 2nd | 3.07 x 3.73 | |
| 3rd Br 2nd | 3.07 x 3.38 |
| XXXXXXXX | XXX XX, XXXX |
XXXX XXX XXXX |
$XXX,XXX |
| XXX XX, XXXX |
XXXXXX XXX XXXX |
$XXX,XXX |
| XXXXXXXX XXXX | XXX XX, XXXX | $690,000 XXX XXXX |
| XXXXXXXX XXXXXX | XXX XX, XXXX | $689,900 XXX XXXX |

Holy Family School
Elementary: CatholicSt Brigid Catholic Elementary School
Elementary: CatholicAyr Public School
Elementary: PublicSacred Heart Catholic Elementary School
Elementary: CatholicNorth Ward School
Elementary: PublicCedar Creek Public School
Elementary: PublicW Ross Macdonald Deaf Blind Secondary School
Secondary: ProvincialW Ross Macdonald Provincial Secondary School
Secondary: ProvincialSouthwood Secondary School
Secondary: PublicParis District High School
Secondary: PublicPreston High School
Secondary: PublicHuron Heights Secondary School
Secondary: Public

