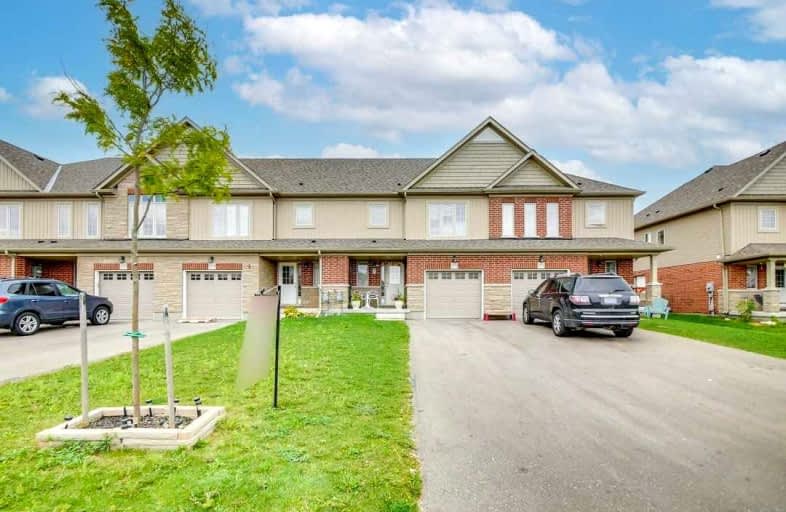Sold on Oct 04, 2021
Note: Property is not currently for sale or for rent.

-
Type: Att/Row/Twnhouse
-
Style: 2-Storey
-
Size: 1500 sqft
-
Lot Size: 23.05 x 120.06 Feet
-
Age: 6-15 years
-
Taxes: $2,500 per year
-
Days on Site: 14 Days
-
Added: Sep 20, 2021 (2 weeks on market)
-
Updated:
-
Last Checked: 3 months ago
-
MLS®#: X5376567
-
Listed By: Sutton group - realty experts inc., brokerage
Gorgeous Community Of Family Loving Neighborhood, Well Maintained, Beautiful 3 Bedroom Located In One Of The Most Prestige Community Of Ayr. Great Location, Close To 401, Open Concept, Eat In Kitchen, Bright And Spacious Living/Dining. Three Spacious Bedrooms With Partially Finished Basement And Potentially Extra Bedroom And Washroom.
Extras
Fridge, Stove, Dishwasher, Washer, Dryer. Hot Water Tank And Water Softener (Rental)
Property Details
Facts for 373 Vincent Drive, North Dumfries
Status
Days on Market: 14
Last Status: Sold
Sold Date: Oct 04, 2021
Closed Date: Dec 08, 2021
Expiry Date: Dec 19, 2021
Sold Price: $745,000
Unavailable Date: Oct 04, 2021
Input Date: Sep 20, 2021
Prior LSC: Listing with no contract changes
Property
Status: Sale
Property Type: Att/Row/Twnhouse
Style: 2-Storey
Size (sq ft): 1500
Age: 6-15
Area: North Dumfries
Availability Date: Flexible
Inside
Bedrooms: 3
Bathrooms: 3
Kitchens: 1
Rooms: 6
Den/Family Room: Yes
Air Conditioning: Central Air
Fireplace: No
Laundry Level: Upper
Washrooms: 3
Utilities
Electricity: Yes
Gas: Yes
Telephone: Yes
Building
Basement: Part Bsmt
Heat Type: Forced Air
Heat Source: Gas
Exterior: Brick
Exterior: Vinyl Siding
UFFI: No
Water Supply: Municipal
Special Designation: Unknown
Parking
Driveway: Private
Garage Spaces: 1
Garage Type: Attached
Covered Parking Spaces: 2
Total Parking Spaces: 3
Fees
Tax Year: 2021
Tax Legal Description: Lot 62, Plan 58M590 Subject To An Easement For Ent
Taxes: $2,500
Land
Cross Street: Swan St. & Vincent D
Municipality District: North Dumfries
Fronting On: South
Parcel Number: 227161155
Pool: None
Sewer: Sewers
Lot Depth: 120.06 Feet
Lot Frontage: 23.05 Feet
Additional Media
- Virtual Tour: https://relavix.com/373vda-u/
Rooms
Room details for 373 Vincent Drive, North Dumfries
| Type | Dimensions | Description |
|---|---|---|
| Living Main | 11.00 x 22.20 | |
| Kitchen Main | 8.00 x 22.20 | |
| Bathroom Main | - | 2 Pc Bath |
| Prim Bdrm 2nd | 12.40 x 15.50 | W/I Closet |
| 2nd Br 2nd | 10.10 x 11.00 | Closet |
| 3rd Br 2nd | 11.20 x 12.10 | |
| Bathroom 2nd | - | 3 Pc Bath |
| Bathroom 2nd | - | 4 Pc Bath |
| Laundry 2nd | - |
| XXXXXXXX | XXX XX, XXXX |
XXXX XXX XXXX |
$XXX,XXX |
| XXX XX, XXXX |
XXXXXX XXX XXXX |
$XXX,XXX |
| XXXXXXXX XXXX | XXX XX, XXXX | $745,000 XXX XXXX |
| XXXXXXXX XXXXXX | XXX XX, XXXX | $749,900 XXX XXXX |

Holy Family School
Elementary: CatholicSt Brigid Catholic Elementary School
Elementary: CatholicAyr Public School
Elementary: PublicSacred Heart Catholic Elementary School
Elementary: CatholicNorth Ward School
Elementary: PublicCedar Creek Public School
Elementary: PublicW Ross Macdonald Deaf Blind Secondary School
Secondary: ProvincialW Ross Macdonald Provincial Secondary School
Secondary: ProvincialSouthwood Secondary School
Secondary: PublicParis District High School
Secondary: PublicPreston High School
Secondary: PublicHuron Heights Secondary School
Secondary: Public

