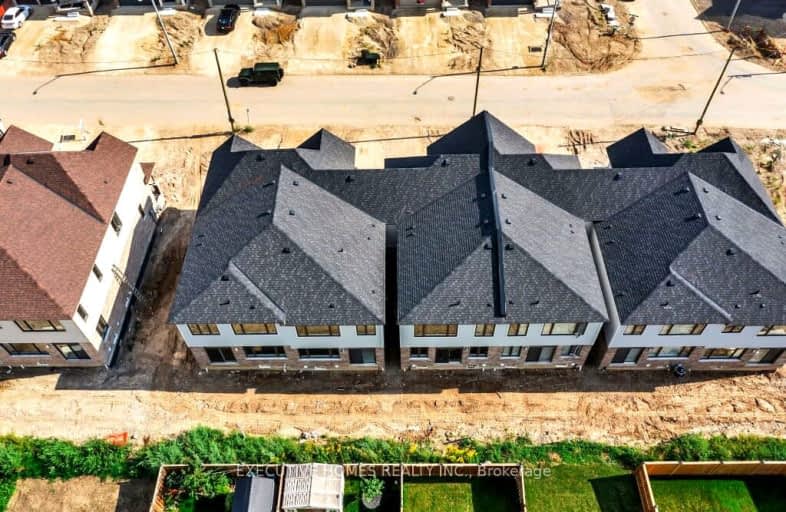Car-Dependent
- Almost all errands require a car.
9
/100
Somewhat Bikeable
- Most errands require a car.
29
/100

Holy Family School
Elementary: Catholic
8.74 km
St Brigid Catholic Elementary School
Elementary: Catholic
2.42 km
Ayr Public School
Elementary: Public
1.71 km
Sacred Heart Catholic Elementary School
Elementary: Catholic
5.71 km
North Ward School
Elementary: Public
8.67 km
Cedar Creek Public School
Elementary: Public
0.77 km
W Ross Macdonald Deaf Blind Secondary School
Secondary: Provincial
11.25 km
W Ross Macdonald Provincial Secondary School
Secondary: Provincial
11.25 km
Southwood Secondary School
Secondary: Public
11.44 km
Paris District High School
Secondary: Public
9.13 km
Preston High School
Secondary: Public
13.93 km
Huron Heights Secondary School
Secondary: Public
13.27 km
-
Optimist Park
8.89km -
Simply Grand Dog Park
8 Green Lane (Willow St.), Paris ON N3L 3E1 9.91km -
Lion's Park
96 Laurel St, Paris ON N3L 3K2 10.19km
-
TD Canada Trust ATM
1011 Northumberland St, Ayr ON N0B 1E0 3.18km -
TD Bank Financial Group
53 Grand River St N (Mechanic St.), Paris ON N3L 2M3 10.27km -
BMO Bank of Montreal
190 St Andrews St, Cambridge ON N1S 1N5 12.04km


