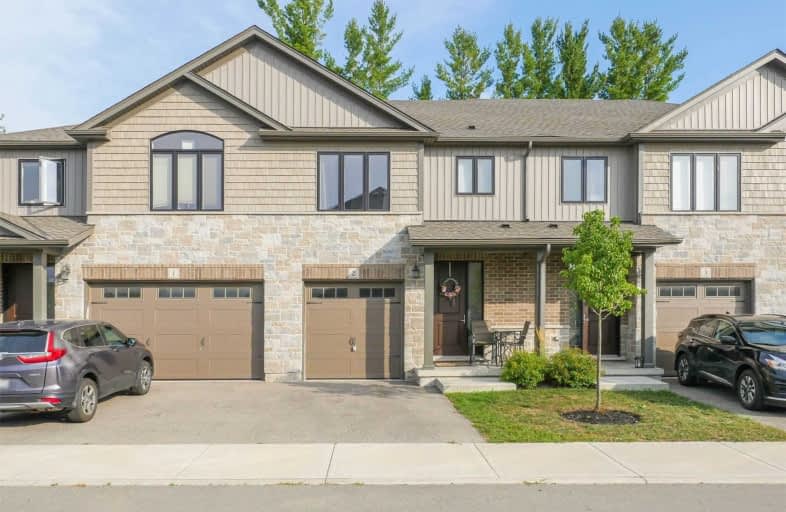Car-Dependent
- Almost all errands require a car.
7
/100
Somewhat Bikeable
- Most errands require a car.
28
/100

Groh Public School
Elementary: Public
9.50 km
St Brigid Catholic Elementary School
Elementary: Catholic
0.35 km
Ayr Public School
Elementary: Public
0.63 km
Sacred Heart Catholic Elementary School
Elementary: Catholic
7.48 km
Cedar Creek Public School
Elementary: Public
1.52 km
Brigadoon Public School
Elementary: Public
10.66 km
Southwood Secondary School
Secondary: Public
11.94 km
Paris District High School
Secondary: Public
11.04 km
Preston High School
Secondary: Public
13.65 km
Eastwood Collegiate Institute
Secondary: Public
16.81 km
Huron Heights Secondary School
Secondary: Public
11.84 km
St Mary's High School
Secondary: Catholic
14.60 km
-
PARCS Ltd
409 Harmony Rd, Ayr ON N0B 1E0 5.08km -
Optimist Park
6.79km -
Palm Tree Park
9.92km
-
Your Neighbourhood Credit Union
75 Grand River St N, Paris ON N3L 2M3 12.03km -
TD Bank Financial Group
1187 Fischer Hallman Rd (at Max Becker Dr), Kitchener ON N2E 4H9 13.69km -
Libro Financial Group
1170 Fischer Hallman Rd (Westmount), Kitchener ON N2E 3Z3 13.82km


