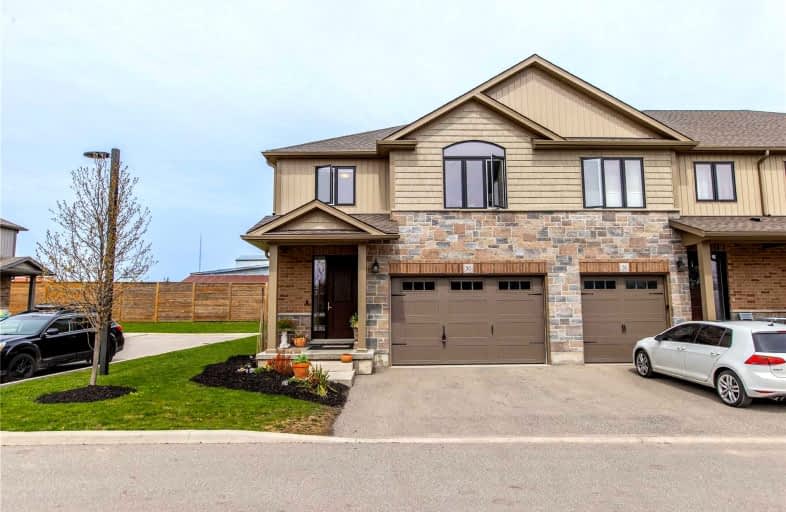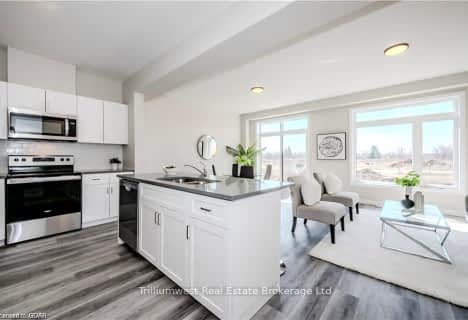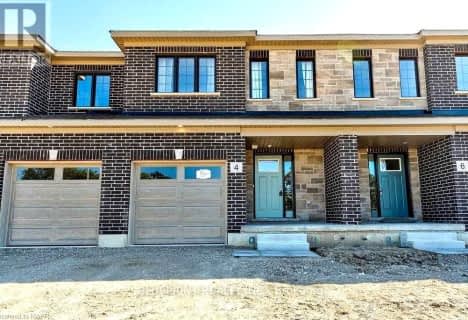Car-Dependent
- Almost all errands require a car.
Somewhat Bikeable
- Most errands require a car.

Groh Public School
Elementary: PublicNew Dundee Public School
Elementary: PublicSt Brigid Catholic Elementary School
Elementary: CatholicAyr Public School
Elementary: PublicSacred Heart Catholic Elementary School
Elementary: CatholicCedar Creek Public School
Elementary: PublicSouthwood Secondary School
Secondary: PublicParis District High School
Secondary: PublicPreston High School
Secondary: PublicForest Heights Collegiate Institute
Secondary: PublicHuron Heights Secondary School
Secondary: PublicSt Mary's High School
Secondary: Catholic-
PARCS Ltd
409 Harmony Rd, Ayr ON N0B 1E0 5.08km -
Optimist Park
6.79km -
Palm Tree Park
9.92km
-
Your Neighbourhood Credit Union
75 Grand River St N, Paris ON N3L 2M3 12.03km -
TD Bank Financial Group
1187 Fischer Hallman Rd (at Max Becker Dr), Kitchener ON N2E 4H9 13.69km -
Libro Financial Group
1170 Fischer Hallman Rd (Westmount), Kitchener ON N2E 3Z3 13.82km
More about this building
View 50 Bute Street, North Dumfries- — bath
- — bed
- — sqft
71 AYR MEADOWS Crescent, North Dumfries, Ontario • N0B 1E0 • North Dumfries
- 3 bath
- 3 bed
- 1400 sqft
73 AYR MEADOWS Crescent, North Dumfries, Ontario • N0B 1E0 • North Dumfries
- 3 bath
- 3 bed
- 1400 sqft
28 West Mill Street, North Dumfries, Ontario • N0B 1E0 • North Dumfries
- — bath
- — bed
- — sqft
17 West Mill Street, North Dumfries, Ontario • N0B 1E0 • North Dumfries






