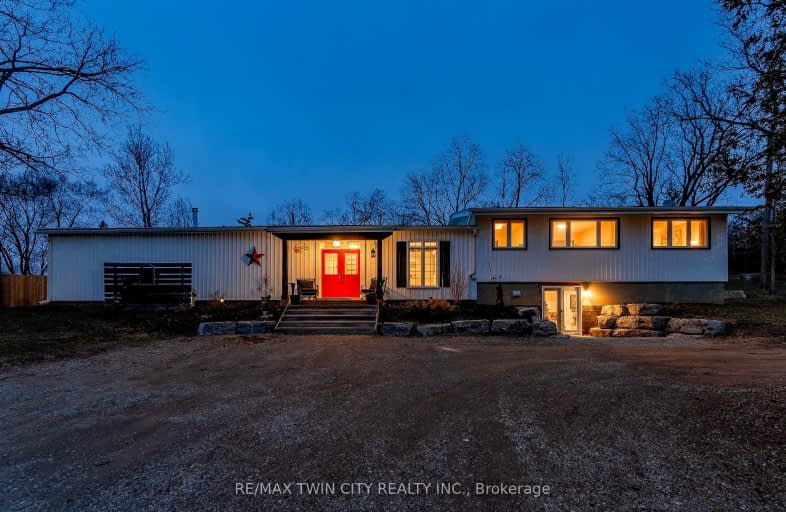Sold on Apr 05, 2024
Note: Property is not currently for sale or for rent.

-
Type: Detached
-
Style: Sidesplit 3
-
Size: 2000 sqft
-
Lot Size: 179.57 x 111.22 Feet
-
Age: 51-99 years
-
Taxes: $2,762 per year
-
Days on Site: 18 Days
-
Added: Mar 18, 2024 (2 weeks on market)
-
Updated:
-
Last Checked: 3 months ago
-
MLS®#: X8151018
-
Listed By: Re/max twin city realty inc.
Welcome to your dream country retreat, a charming 3+1-bed, 3+1-bath sidesplit on a lush 0.6-acre lot, just moments from city life. This 3100 SF home seamlessly blends rural charm with modern elegance. Recent upgrades include 14 vaulted ceilings, reclaimed white pine floors, and a custom kitchen with a farmhouse sink and hand-scraped maple island. The open-concept design features a wood-burning fireplace and four sliding doors merging indoor and outdoor living. A versatile den/office sits on the main level, alongside a 2-pce bath and laundry area. Upstairs, a luxurious primary suite boasts a walk-in closet and spa-like ensuite, while the renovated basement offers a 1-bed in-law suite. Outside, enjoy a stamped concrete patio with firepit, privacy fence, and stone retaining wall. Conveniently located near amenities, trails, and major cities, this home offers the perfect blend of country tranquility and city accessibility. Recent updates include new windows, septic system, and well pump.
Extras
Shed, Affixed Shelving, Bathroom Mirrors, Basement: Fridge, Stove, Dishwasher, Washer, Dryer, Microwave.
Property Details
Facts for 647 Brant-Waterloo Road, North Dumfries
Status
Days on Market: 18
Last Status: Sold
Sold Date: Apr 05, 2024
Closed Date: May 10, 2024
Expiry Date: Jul 18, 2024
Sold Price: $1,000,000
Unavailable Date: Apr 08, 2024
Input Date: Mar 18, 2024
Prior LSC: Listing with no contract changes
Property
Status: Sale
Property Type: Detached
Style: Sidesplit 3
Size (sq ft): 2000
Age: 51-99
Area: North Dumfries
Availability Date: Flexible
Assessment Amount: $279,000
Assessment Year: 2024
Inside
Bedrooms: 3
Bedrooms Plus: 1
Bathrooms: 4
Kitchens: 1
Kitchens Plus: 1
Rooms: 1
Den/Family Room: Yes
Air Conditioning: Central Air
Fireplace: Yes
Laundry Level: Lower
Washrooms: 4
Building
Basement: Fin W/O
Basement 2: Full
Heat Type: Forced Air
Heat Source: Propane
Exterior: Board/Batten
Water Supply: Well
Special Designation: Unknown
Parking
Driveway: Front Yard
Garage Type: None
Covered Parking Spaces: 8
Total Parking Spaces: 8
Fees
Tax Year: 2024
Tax Legal Description: PT RDAL BTN LT 24 & 25 CON 7 NORTH DUMFRIES; PT LT 25 CON 7 NORT
Taxes: $2,762
Highlights
Feature: Golf
Feature: Grnbelt/Conserv
Feature: Lake/Pond
Feature: Park
Feature: School
Land
Cross Street: Pinehurst Road
Municipality District: North Dumfries
Fronting On: South
Parcel Number: 038550049
Pool: None
Sewer: Septic
Lot Depth: 111.22 Feet
Lot Frontage: 179.57 Feet
Lot Irregularities: See Remarks
Acres: .50-1.99
Zoning: Z.3
Additional Media
- Virtual Tour: https://unbranded.youriguide.com/n0dgi_647_brant_waterloo_rd_ayr_on/
Rooms
Room details for 647 Brant-Waterloo Road, North Dumfries
| Type | Dimensions | Description |
|---|---|---|
| Br Upper | 3.21 x 3.52 | |
| Br Upper | 2.48 x 3.51 | |
| Den Main | 3.64 x 7.40 | |
| Dining Main | 3.71 x 3.80 | |
| Great Rm Main | 6.74 x 7.44 | |
| Kitchen Main | 4.81 x 4.41 | |
| Prim Bdrm Upper | 4.54 x 4.54 | |
| Pantry Main | 2.83 x 1.54 | |
| Br Bsmt | 3.70 x 3.06 | |
| Kitchen Bsmt | 4.00 x 3.07 | |
| Laundry Bsmt | 3.91 x 3.95 | |
| Rec Bsmt | 6.24 x 4.63 |
| XXXXXXXX | XXX XX, XXXX |
XXXXXX XXX XXXX |
$X,XXX,XXX |
| XXXXXXXX XXXXXX | XXX XX, XXXX | $1,100,000 XXX XXXX |
Car-Dependent
- Almost all errands require a car.

École élémentaire publique L'Héritage
Elementary: PublicChar-Lan Intermediate School
Elementary: PublicSt Peter's School
Elementary: CatholicHoly Trinity Catholic Elementary School
Elementary: CatholicÉcole élémentaire catholique de l'Ange-Gardien
Elementary: CatholicWilliamstown Public School
Elementary: PublicÉcole secondaire publique L'Héritage
Secondary: PublicCharlottenburgh and Lancaster District High School
Secondary: PublicSt Lawrence Secondary School
Secondary: PublicÉcole secondaire catholique La Citadelle
Secondary: CatholicHoly Trinity Catholic Secondary School
Secondary: CatholicCornwall Collegiate and Vocational School
Secondary: Public

