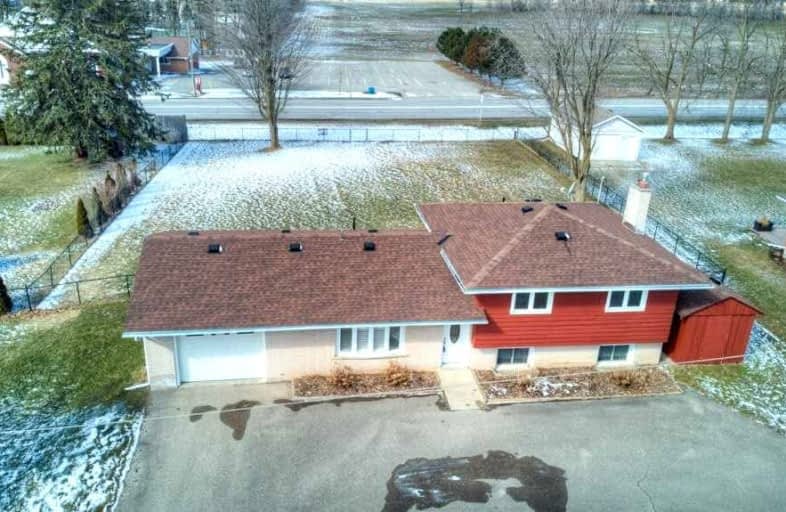Sold on Apr 07, 2022
Note: Property is not currently for sale or for rent.

-
Type: Detached
-
Style: Sidesplit 3
-
Size: 1100 sqft
-
Lot Size: 100.07 x 182.79 Acres
-
Age: 51-99 years
-
Taxes: $3,430 per year
-
Days on Site: 8 Days
-
Added: Mar 30, 2022 (1 week on market)
-
Updated:
-
Last Checked: 3 months ago
-
MLS®#: X5556354
-
Listed By: Re/max twin city realty inc., brokerage
You Want To Live In A Quiet Rural Setting But Still Have City Amenities Only 10 Min. Away... Welcome To 7 Marshall Ave In The Quaint Village Of Roseville. Minutes To 401 & Routes To Kitchener, Cambridge & The Neighbouring Community Of Ayr. You Want To Have Enough Driveway Space To Park Cars & Park Your Boat, Motor Home, Work Trailer Etc.... Welcome To 7 Marshall Ave. You Want A Lot That Is Almost A 1/2 Acre At .42 Acres (100.17'X182.99') So You Can Have A Big Workshop, Pool, Vegetable Gardens & Still Have Enough Yard Space For The Kids & Dogs To Run Around... Welcome To 7 Marshall Ave. It's So Difficult To Find This Kind Of Lot Size Anymore! This Side-Split Has Been Home To The Current Family Since 1997 & Now It's Time For The Next Family To Make History.
Extras
Electrical 125 Amp - 2022, Fibre Cable - 2021, Septic Cleaned - 2021, Roof - 2019, Municipal Water To House - 2019, Painted Inside & Out - 2017, Updated Doors & Trim - 2017, Heater - 2015, , Furnace & Air - 2013, Bthrm - 2011.
Property Details
Facts for 7 Marshall Avenue, North Dumfries
Status
Days on Market: 8
Last Status: Sold
Sold Date: Apr 07, 2022
Closed Date: May 31, 2022
Expiry Date: May 31, 2022
Sold Price: $915,000
Unavailable Date: Apr 07, 2022
Input Date: Mar 30, 2022
Prior LSC: Listing with no contract changes
Property
Status: Sale
Property Type: Detached
Style: Sidesplit 3
Size (sq ft): 1100
Age: 51-99
Area: North Dumfries
Assessment Amount: $324,000
Assessment Year: 2022
Inside
Bedrooms: 3
Bathrooms: 1
Kitchens: 1
Rooms: 9
Den/Family Room: No
Air Conditioning: Central Air
Fireplace: Yes
Laundry Level: Lower
Central Vacuum: Y
Washrooms: 1
Building
Basement: Finished
Heat Type: Forced Air
Heat Source: Gas
Exterior: Brick
Exterior: Wood
UFFI: No
Water Supply: Municipal
Special Designation: Unknown
Other Structures: Garden Shed
Parking
Driveway: Circular
Garage Spaces: 2
Garage Type: Attached
Covered Parking Spaces: 8
Total Parking Spaces: 9
Fees
Tax Year: 2021
Tax Legal Description: Plan 1111 Lot 4
Taxes: $3,430
Highlights
Feature: Clear View
Feature: Fenced Yard
Feature: Golf
Feature: Park
Feature: Place Of Worship
Feature: Rec Centre
Land
Cross Street: Fischer-Hallman Rd/P
Municipality District: North Dumfries
Fronting On: East
Parcel Number: 038470048
Pool: None
Sewer: Septic
Lot Depth: 182.79 Acres
Lot Frontage: 100.07 Acres
Lot Irregularities: .42 Acres
Acres: < .50
Zoning: Zone 3
Additional Media
- Virtual Tour: https://youriguide.com/7_marshall_ave_roseville_on/
Rooms
Room details for 7 Marshall Avenue, North Dumfries
| Type | Dimensions | Description |
|---|---|---|
| Living Main | 3.61 x 6.07 | Bay Window |
| Kitchen Main | 3.20 x 3.45 | Access To Garage |
| Dining Main | 2.54 x 3.20 | |
| Prim Bdrm 2nd | 3.17 x 4.14 | |
| 2nd Br 2nd | 3.00 x 3.96 | |
| 3rd Br 2nd | 2.87 x 2.92 | |
| Rec Bsmt | 3.53 x 6.71 | |
| Laundry Bsmt | 3.23 x 5.77 |
| XXXXXXXX | XXX XX, XXXX |
XXXX XXX XXXX |
$XXX,XXX |
| XXX XX, XXXX |
XXXXXX XXX XXXX |
$XXX,XXX |
| XXXXXXXX XXXX | XXX XX, XXXX | $915,000 XXX XXXX |
| XXXXXXXX XXXXXX | XXX XX, XXXX | $799,900 XXX XXXX |

Groh Public School
Elementary: PublicSt Brigid Catholic Elementary School
Elementary: CatholicBrigadoon Public School
Elementary: PublicJ W Gerth Public School
Elementary: PublicJohn Sweeney Catholic Elementary School
Elementary: CatholicJean Steckle Public School
Elementary: PublicForest Heights Collegiate Institute
Secondary: PublicKitchener Waterloo Collegiate and Vocational School
Secondary: PublicEastwood Collegiate Institute
Secondary: PublicHuron Heights Secondary School
Secondary: PublicSt Mary's High School
Secondary: CatholicCameron Heights Collegiate Institute
Secondary: Public

