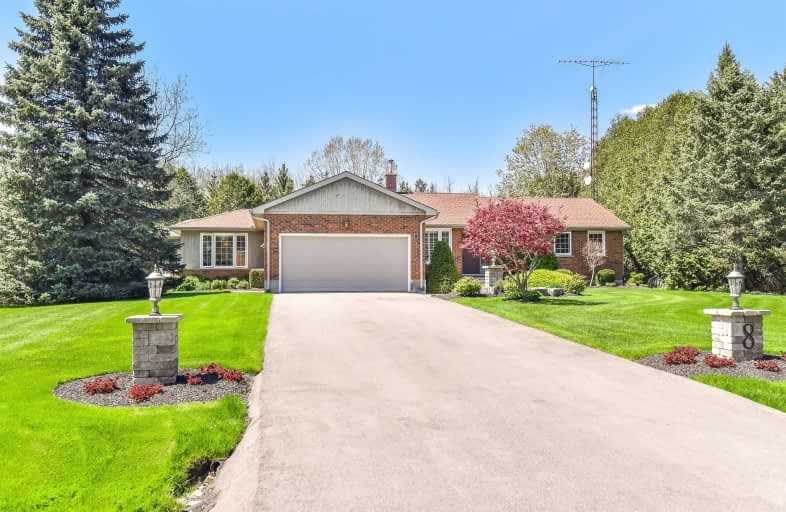Sold on May 31, 2019
Note: Property is not currently for sale or for rent.

-
Type: Detached
-
Style: Bungalow
-
Size: 2500 sqft
-
Lot Size: 100.54 x 372.61 Feet
-
Age: 31-50 years
-
Taxes: $5,044 per year
-
Days on Site: 9 Days
-
Added: Sep 07, 2019 (1 week on market)
-
Updated:
-
Last Checked: 3 months ago
-
MLS®#: X4459373
-
Listed By: Royal lepage crown realty services, brokerage
This 2557 Sq Ft Bungalow Is Simply Stunning. The Main Floor Has A Newer Cherry Kitchen, Granite Counters, & A Butler's Pantry/Bar Area, A Gorgeous Family Room/Dining Room W/Fireplace That Captures The View Through The Expansive Windows, Gorgeous Coffered Ceiling & Brazilian Hardwood Floors. Situated On A 1 Acre Lot, This Home Has A 2 Car Garage & Parking For Approx. 8 Cars In The Driveway. Please Note That The Lot Goes Beyong The Tree Line In The Bacy Yard.
Extras
Septic Cleaned And Inspected In Fall 2018, Alarm System Monitored Through Bell Including Fire Alarm, Hot Tub Wa Rebuilt And Works Great But Included "As Is", Hot Water Heater New 2018, Driveway**Interboard Listing: Cambridge R.E. Assoc**
Property Details
Facts for 8 Langford Drive, North Dumfries
Status
Days on Market: 9
Last Status: Sold
Sold Date: May 31, 2019
Closed Date: Aug 16, 2019
Expiry Date: Aug 14, 2019
Sold Price: $927,000
Unavailable Date: May 31, 2019
Input Date: May 23, 2019
Property
Status: Sale
Property Type: Detached
Style: Bungalow
Size (sq ft): 2500
Age: 31-50
Area: North Dumfries
Availability Date: 90 + Days
Assessment Amount: $568,000
Assessment Year: 2019
Inside
Bedrooms: 3
Bathrooms: 2
Kitchens: 1
Rooms: 11
Den/Family Room: Yes
Air Conditioning: Central Air
Fireplace: Yes
Washrooms: 2
Building
Basement: Part Bsmt
Heat Type: Forced Air
Heat Source: Propane
Exterior: Board/Batten
Exterior: Brick
Energy Certificate: N
Green Verification Status: N
Water Supply: Well
Special Designation: Unknown
Parking
Driveway: Pvt Double
Garage Spaces: 2
Garage Type: Attached
Covered Parking Spaces: 8
Total Parking Spaces: 10
Fees
Tax Year: 2018
Tax Legal Description: Lt 8 Pl 1428 North Dumfries; S/T Ws637870; North D
Taxes: $5,044
Land
Cross Street: Clyde Rd
Municipality District: North Dumfries
Fronting On: West
Parcel Number: 038580038
Pool: None
Sewer: Septic
Lot Depth: 372.61 Feet
Lot Frontage: 100.54 Feet
Lot Irregularities: X 181.4 Ft X 290 Ft
Acres: .50-1.99
Zoning: Z2A
Additional Media
- Virtual Tour: https://tours.visualadvantage.ca/cp/880a5dc9/
Rooms
Room details for 8 Langford Drive, North Dumfries
| Type | Dimensions | Description |
|---|---|---|
| Kitchen Main | 3.94 x 8.81 | Eat-In Kitchen |
| Dining Main | 4.37 x 5.23 | |
| Family Main | 4.37 x 5.82 | |
| Pantry Main | 2.44 x 3.38 | |
| Living Main | 4.78 x 3.48 | |
| Laundry Main | 2.64 x 3.30 | |
| Master Main | 4.04 x 3.48 | |
| Br Main | 3.23 x 2.74 | |
| Br Main | 3.76 x 3.05 | |
| Rec Bsmt | 5.77 x 12.47 | |
| Other Bsmt | 2.62 x 3.23 | |
| Workshop Bsmt | 7.85 x 9.02 |
| XXXXXXXX | XXX XX, XXXX |
XXXX XXX XXXX |
$XXX,XXX |
| XXX XX, XXXX |
XXXXXX XXX XXXX |
$XXX,XXX |
| XXXXXXXX XXXX | XXX XX, XXXX | $927,000 XXX XXXX |
| XXXXXXXX XXXXXX | XXX XX, XXXX | $949,900 XXX XXXX |

Dr John Seaton Senior Public School
Elementary: PublicSt Margaret Catholic Elementary School
Elementary: CatholicSaginaw Public School
Elementary: PublicSt. Teresa of Calcutta Catholic Elementary School
Elementary: CatholicClemens Mill Public School
Elementary: PublicMoffat Creek Public School
Elementary: PublicSouthwood Secondary School
Secondary: PublicGlenview Park Secondary School
Secondary: PublicGalt Collegiate and Vocational Institute
Secondary: PublicMonsignor Doyle Catholic Secondary School
Secondary: CatholicJacob Hespeler Secondary School
Secondary: PublicSt Benedict Catholic Secondary School
Secondary: Catholic

